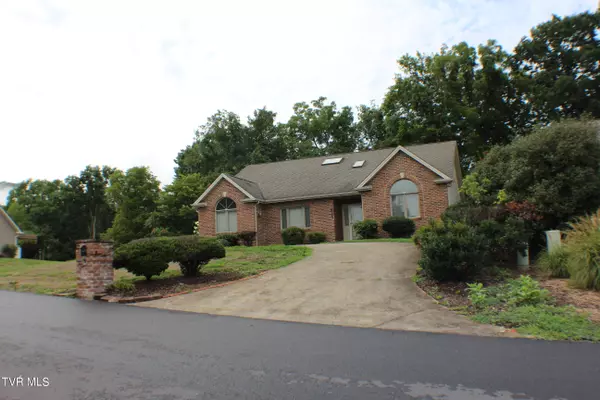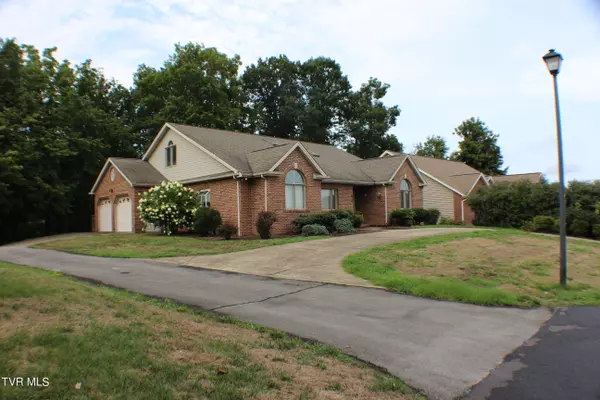
1018 Laurelwood DR Kingsport, TN 37660
5 Beds
4 Baths
2,811 SqFt
UPDATED:
11/20/2024 06:29 PM
Key Details
Property Type Single Family Home
Sub Type PUD
Listing Status Pending
Purchase Type For Sale
Square Footage 2,811 sqft
Price per Sqft $154
Subdivision Laurelwood Phase 2
MLS Listing ID 9969362
Style Traditional
Bedrooms 5
Full Baths 3
Half Baths 1
HOA Y/N No
Total Fin. Sqft 2811
Originating Board Tennessee/Virginia Regional MLS
Year Built 1997
Lot Dimensions 42.46 X145 IRR
Property Description
Location
State TN
County Sullivan
Community Laurelwood Phase 2
Zoning R
Direction Center St., right on Wilcox, right onto Meadowview Parkway. Turn into Willowbrook the left onto Laurelwood. Property at top of hill on right.
Rooms
Basement Crawl Space
Interior
Interior Features Primary Downstairs, Built-in Features, Central Vacuum, Utility Sink
Heating Fireplace(s), Heat Pump
Cooling Ceiling Fan(s), Heat Pump
Flooring Ceramic Tile, Hardwood, Vinyl
Fireplaces Number 1
Fireplaces Type Gas Log, Living Room
Fireplace Yes
Window Features Insulated Windows,Skylight(s),Window Treatments
Appliance Electric Range
Heat Source Fireplace(s), Heat Pump
Laundry Electric Dryer Hookup, Washer Hookup
Exterior
Garage Asphalt, Circular Driveway
Garage Spaces 2.0
Utilities Available Cable Available, Electricity Connected, Sewer Connected, Water Connected
Amenities Available Landscaping
View Mountain(s)
Roof Type Shingle
Topography Level, Sloped
Porch Back, Front Porch
Total Parking Spaces 2
Building
Entry Level One and One Half
Foundation Block
Sewer Public Sewer
Water Private
Architectural Style Traditional
Structure Type Brick,Vinyl Siding
New Construction No
Schools
Elementary Schools Lincoln
Middle Schools Robinson
High Schools Dobyns Bennett
Others
Senior Community No
Tax ID 075kb012.00
Acceptable Financing Cash, Conventional, FHA, VA Loan
Listing Terms Cash, Conventional, FHA, VA Loan






