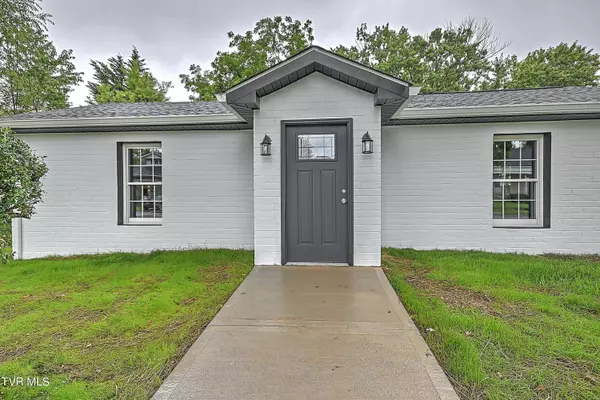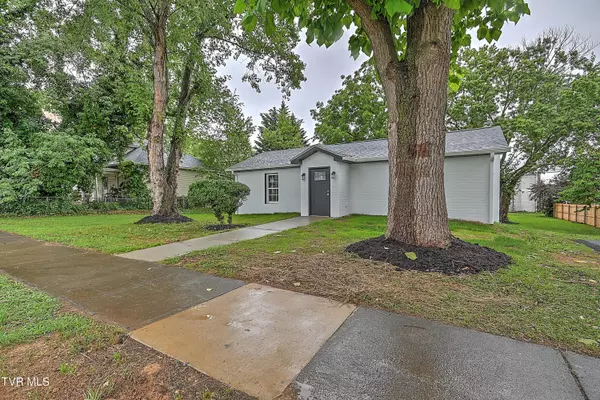
208 Wilson AVE Johnson City, TN 37604
3 Beds
2 Baths
1,400 SqFt
UPDATED:
10/16/2024 10:12 PM
Key Details
Property Type Single Family Home
Sub Type Single Family Residence
Listing Status Active
Purchase Type For Sale
Square Footage 1,400 sqft
Price per Sqft $214
Subdivision Johnson City Land
MLS Listing ID 9969336
Style Ranch
Bedrooms 3
Full Baths 2
HOA Y/N No
Total Fin. Sqft 1400
Originating Board Tennessee/Virginia Regional MLS
Year Built 2024
Lot Size 0.330 Acres
Acres 0.33
Lot Dimensions 100 X 145
Property Description
The original brick facade has been preserved, providing a touch of timeless charm, while the interior boasts all-new construction throughout. The kitchen is a highlight, showcasing exquisite granite countertops that extend to both bathrooms, adding a touch of sophistication and durability.
Step outside to a spacious backyard that promises endless possibilities for relaxation and entertainment. The well-designed deck offers an ideal spot for outdoor gatherings.
This home combines the best of both worlds: the enduring appeal of its original brick exterior with the sleek, modern finishes inside.
Located near ETSU, Med Center, VA and Downtown Johnson City
Location
State TN
County Washington
Community Johnson City Land
Area 0.33
Zoning Residencial
Direction From University Parkway in Johnson City, right onto Wilson Ave. Drive straight and you will find the property to your left. See sign.
Rooms
Basement Block, Crawl Space, Gravel Floor
Ensuite Laundry Electric Dryer Hookup, Washer Hookup
Interior
Interior Features Granite Counters, Open Floorplan, Utility Sink, Whirlpool
Laundry Location Electric Dryer Hookup,Washer Hookup
Heating Central
Cooling Ceiling Fan(s), Central Air
Flooring Ceramic Tile, Vinyl
Window Features Double Pane Windows,Insulated Windows
Appliance Cooktop, Dishwasher, Electric Range, Microwave, Refrigerator, See Remarks
Heat Source Central
Laundry Electric Dryer Hookup, Washer Hookup
Exterior
Garage Driveway, Asphalt
Utilities Available Electricity Available, Electricity Connected, Water Available, Water Connected
Roof Type Shingle
Topography Level
Porch Back, Deck
Parking Type Driveway, Asphalt
Building
Entry Level One
Foundation Block
Sewer Public Sewer
Water Public
Architectural Style Ranch
Structure Type Brick,Vinyl Siding
New Construction Yes
Schools
Elementary Schools South Side
Middle Schools Liberty Bell
High Schools Science Hill
Others
Senior Community No
Tax ID 046n F 031.00
Acceptable Financing Cash, Conventional, FHA, THDA, VA Loan
Listing Terms Cash, Conventional, FHA, THDA, VA Loan






