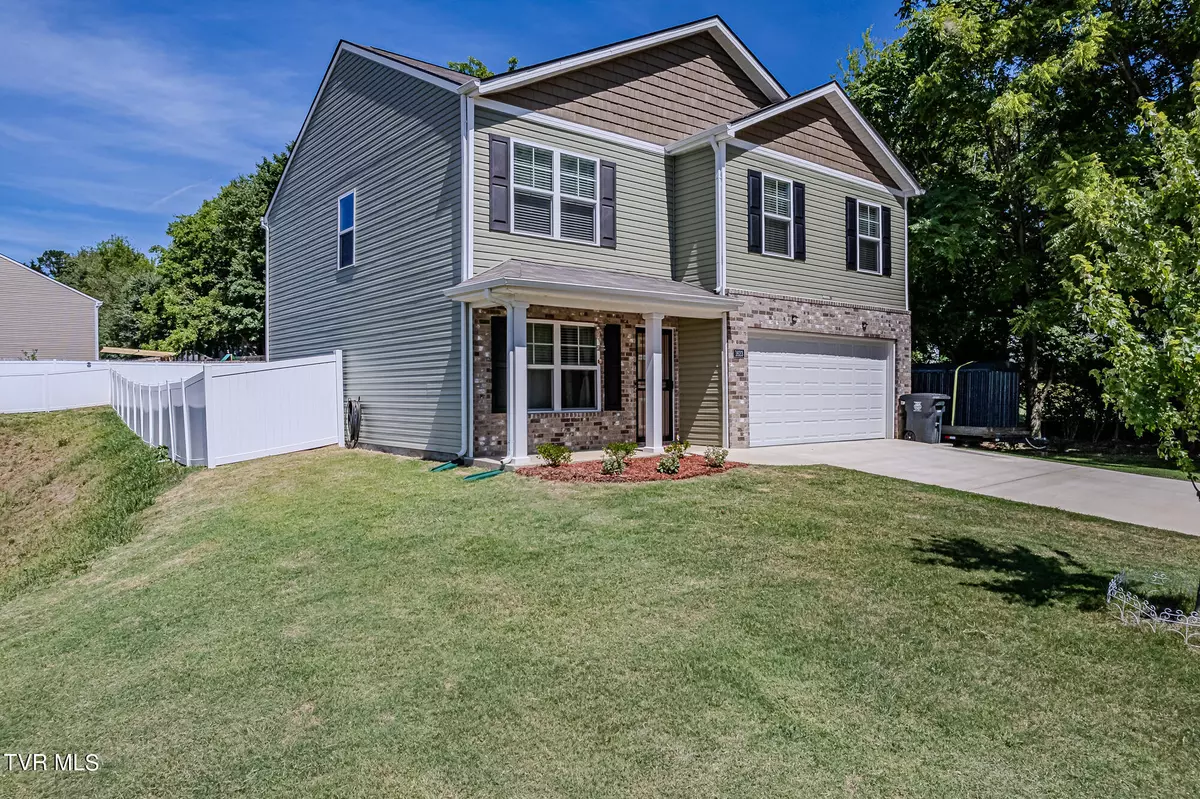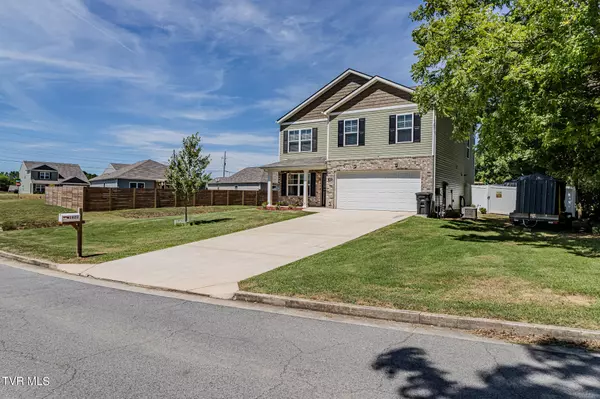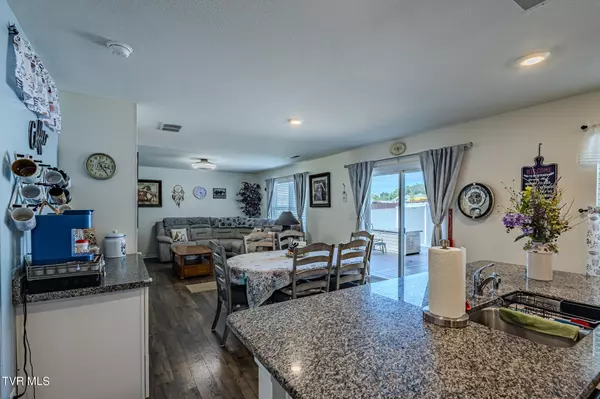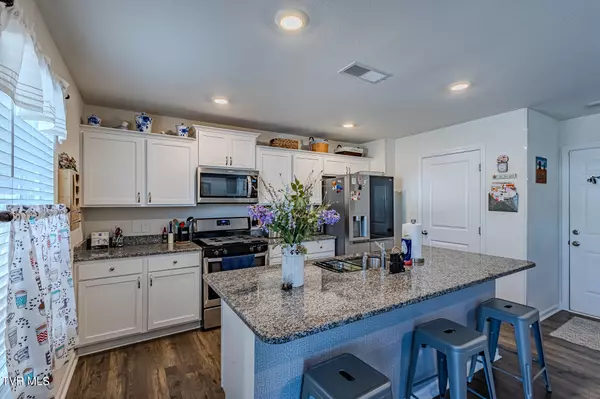
1623 Sliger ST Athens, TN 37303
4 Beds
3 Baths
2,208 SqFt
UPDATED:
10/15/2024 10:36 PM
Key Details
Property Type Single Family Home
Sub Type Single Family Residence
Listing Status Pending
Purchase Type For Sale
Square Footage 2,208 sqft
Price per Sqft $144
Subdivision Not In Subdivision
MLS Listing ID 9969308
Style Traditional
Bedrooms 4
Full Baths 2
Half Baths 1
HOA Fees $400/ann
HOA Y/N Yes
Total Fin. Sqft 2208
Originating Board Tennessee/Virginia Regional MLS
Year Built 2022
Lot Size 0.450 Acres
Acres 0.45
Lot Dimensions 135'x172'x90'x169'
Property Description
Inside, you'll find an open-concept kitchen with new stainless steel appliances, a spacious island, coffee bar, and pantry, with slide-outs added to most cabinets for added luxury. TANKLESS HOT WATER HEATER so you never run out of hot H2O. The sliding glass doors leads to the patio and high end vinyl fenced-in backyard . The 0.45-acre backyard is shaded by multiple trees along the side of the property and is designed with low-maintenance landscaping rock, requiring minimal upkeep and beautiful custom installed green space.. A large shed provides plenty extra storage on a concreate slab in addition to the spacious 2-car garage.
The front of the home features a versatile living space perfect for an office, playroom, or recreational area.
Upstairs, you'll find a laundry room and all four bedrooms, including a master suite with a spacious walk-in closet and double vanity.
Other convenient upgrades include a doggy door, bladeless fans, a SkyBell video doorbell, and a secure keyless entry system.
This home is designed to meet all your needs—schedule your showing today!
Buyer/buyer's agent to verify all information. All details deemed reliable but not guaranteed.
Location
State TN
County Mcminn
Community Not In Subdivision
Area 0.45
Zoning Residential
Direction From I 75 take exit 49, then head east on hwy 30. Turn left onto Dupit St, then right onto Telico Ave, and right onto Sliger St. Home will be on the left.
Rooms
Other Rooms Outbuilding, Storage
Interior
Interior Features Eat-in Kitchen, Entrance Foyer, Granite Counters, Kitchen Island, Open Floorplan, Pantry, Walk-In Closet(s), See Remarks
Heating Central, Electric, Natural Gas, Electric
Cooling Central Air
Flooring Luxury Vinyl
Window Features Double Pane Windows,Insulated Windows,Window Treatment-Negotiable
Appliance Convection Oven, Dishwasher, Disposal, Gas Range, Microwave, Refrigerator
Heat Source Central, Electric, Natural Gas
Laundry Electric Dryer Hookup, Washer Hookup
Exterior
Garage Attached, Concrete, Garage Door Opener
Garage Spaces 2.0
Utilities Available Electricity Connected, Natural Gas Connected, Sewer Connected
Amenities Available Landscaping
Roof Type Shingle
Topography Level
Porch Back, Patio
Total Parking Spaces 2
Building
Entry Level Two
Foundation Slab
Sewer Public Sewer
Water Public
Architectural Style Traditional
Structure Type Brick
New Construction Yes
Schools
Elementary Schools Out Of Area
Middle Schools Athens Junior High
High Schools Mcminn
Others
Senior Community No
Tax ID 056 073.01
Acceptable Financing Cash, Conventional, FHA, THDA, VA Loan
Listing Terms Cash, Conventional, FHA, THDA, VA Loan






