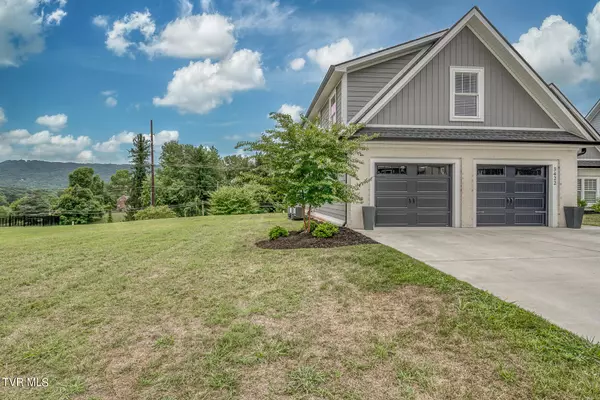
3422 Silk Mill PL Kingsport, TN 37660
4 Beds
3 Baths
2,877 SqFt
UPDATED:
09/13/2024 08:22 AM
Key Details
Property Type Single Family Home
Sub Type Single Family Residence
Listing Status Active
Purchase Type For Sale
Square Footage 2,877 sqft
Price per Sqft $218
Subdivision Riverwatch
MLS Listing ID 9969105
Style Craftsman
Bedrooms 4
Full Baths 3
HOA Fees $50/mo
HOA Y/N Yes
Total Fin. Sqft 2877
Originating Board Tennessee/Virginia Regional MLS
Year Built 2021
Lot Size 0.390 Acres
Acres 0.39
Lot Dimensions 65.55 x 154.40
Property Description
Enjoy spacious living with 4 bedrooms and 3 baths, providing ample space for your family and guests. The elegant living room boasts a cozy gas fireplace with a stunning stone surround, creating the perfect ambiance for relaxation. The grand dining area adjoins the living space, making it perfect for entertaining.
The kitchen is perfectly laid out for culinary enthusiasts, featuring a wine cooler, granite countertops, an oversized island, and a walk-in pantry. It is a DREAM KITCHEN!
Luxurious primary suite is a true retreat, featuring a tray ceiling and a spacious walk-in closet with custom built-in shelving. The en-suite bath is a sanctuary with a soaking tub, large walk-in shower.
The upstairs room is equipped with a full bath, walk-in closet, and a separate heating/cooling unit. This versatile space can be used as a bedroom, family room, rec room, or anything else you desire. The walk-in attic, complete with partial flooring, makes storing holiday decorations and other items a breeze.
The large back deck is perfect for enjoying your morning coffee or entertaining guests, fitted with electric custom blinds for added privacy.
The home is wired for security cameras, providing peace of mind and added safety, and the cameras do convey.
For those who love the outdoors, the Greenbelt, South Holston River, and Bays Mountain are right at your backdoor, offering endless opportunities for walking, biking, hiking, fishing, and exploring nature.
Experience the epitome of luxury living in this meticulously designed home, where every detail has been crafted for your comfort and enjoyment. Don't miss the opportunity to make this exquisite property your own. Schedule your viewing today!
Curtains/curtain rods do not convey.
Location
State TN
County Hawkins
Community Riverwatch
Area 0.39
Zoning Res
Direction West Stone Dr going toward Church Hill. Left onto Netherland Inn Rd. Left onto Riverwatch Circle. Right onto Silk Mill PL. Home on the right. GPS Friendly.
Interior
Interior Features Entrance Foyer, Granite Counters, Kitchen Island, Open Floorplan, Pantry, Soaking Tub, Walk-In Closet(s)
Heating Fireplace(s), Heat Pump
Cooling Ceiling Fan(s), Heat Pump
Flooring Luxury Vinyl, Tile
Fireplaces Number 1
Fireplaces Type Gas Log, Living Room, Stone
Fireplace Yes
Window Features Double Pane Windows,Insulated Windows,Window Treatments
Appliance Convection Oven, Dishwasher, Gas Range, Refrigerator, Wine Cooler
Heat Source Fireplace(s), Heat Pump
Laundry Electric Dryer Hookup, Washer Hookup
Exterior
Garage Driveway, Concrete
Garage Spaces 2.0
Utilities Available Cable Available, Electricity Available, Electricity Connected, Natural Gas Connected, Phone Available, Sewer Available, Sewer Connected, Water Available, Water Connected, Cable Connected, Natural Gas Available, Underground Utilities
Amenities Available Landscaping
View Mountain(s)
Roof Type Composition
Topography Level
Porch Covered, Deck, Patio
Total Parking Spaces 2
Building
Entry Level Two
Foundation Slab
Sewer Public Sewer
Water Public
Architectural Style Craftsman
Structure Type Brick,HardiPlank Type
New Construction No
Schools
Elementary Schools Washington-Kingsport City
Middle Schools Sevier
High Schools Dobyns Bennett
Others
Senior Community No
Tax ID 022 071.20
Acceptable Financing Cash, Conventional, FHA, VA Loan
Listing Terms Cash, Conventional, FHA, VA Loan






