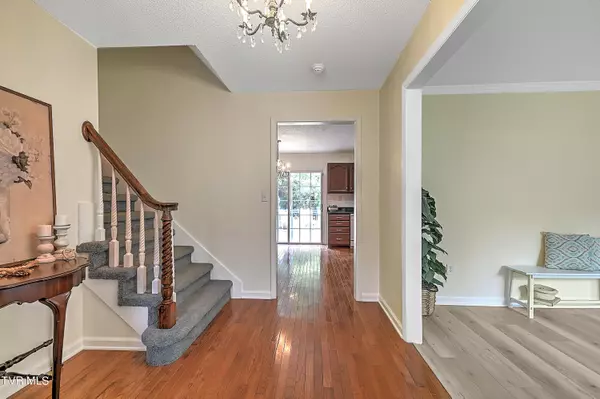
109 Maxwell DR Bristol, TN 37620
4 Beds
3 Baths
2,135 SqFt
UPDATED:
10/17/2024 09:30 PM
Key Details
Property Type Single Family Home
Sub Type Single Family Residence
Listing Status Active
Purchase Type For Sale
Square Footage 2,135 sqft
Price per Sqft $200
Subdivision Graystone Estates 2
MLS Listing ID 9968288
Style Tudor
Bedrooms 4
Full Baths 2
Half Baths 1
HOA Y/N No
Total Fin. Sqft 2135
Originating Board Tennessee/Virginia Regional MLS
Year Built 1977
Lot Size 0.820 Acres
Acres 0.82
Lot Dimensions 86.22 X 262.61 IRR
Property Description
Cozy up in the living room with a traditional fireplace or enjoy your level front yard as you look through the large front windows as this property is surrounded by well-maintained greenery, offering a serene and picturesque environment. A new hot water heater and brand new stucco on the exterior are just a few of the advantages to this home.
This exquisite home combines the best of both worlds; a layout where all can gather on the main level, or if needed, everyone can have their own space. Stepping off of the kitchen there is room for another den, an office or toy room, The laundry room and a half bath also are on this level that step out into a two car garage. Tri levels homes like this are hard to find. Make your appointment today
Location
State TN
County Sullivan
Community Graystone Estates 2
Area 0.82
Zoning R
Direction In Bristol from King College Rd turn onto Gaffney the left onto Maxwell. Home is on the left.
Rooms
Ensuite Laundry Electric Dryer Hookup, Washer Hookup
Interior
Interior Features Eat-in Kitchen, Entrance Foyer, Granite Counters, Kitchen Island, Walk-In Closet(s)
Laundry Location Electric Dryer Hookup,Washer Hookup
Heating Central
Cooling Central Air
Flooring Carpet, Hardwood, Laminate
Fireplaces Number 1
Fireplaces Type Den
Fireplace Yes
Appliance Cooktop, Dishwasher
Heat Source Central
Laundry Electric Dryer Hookup, Washer Hookup
Exterior
Garage Driveway
Garage Spaces 2.0
Utilities Available Cable Available, Electricity Available, Phone Available, Sewer Connected, Water Available, Water Connected
Amenities Available Landscaping
Roof Type Shingle
Topography Level
Porch Deck, Front Porch
Parking Type Driveway
Total Parking Spaces 2
Building
Entry Level Tri-Level
Sewer Public Sewer
Water Public
Architectural Style Tudor
Structure Type Brick,Stucco
New Construction No
Schools
Elementary Schools Holston View
Middle Schools Vance
High Schools Tennessee
Others
Senior Community No
Tax ID 022h B 024.00
Acceptable Financing Cash, Conventional, FHA
Listing Terms Cash, Conventional, FHA






