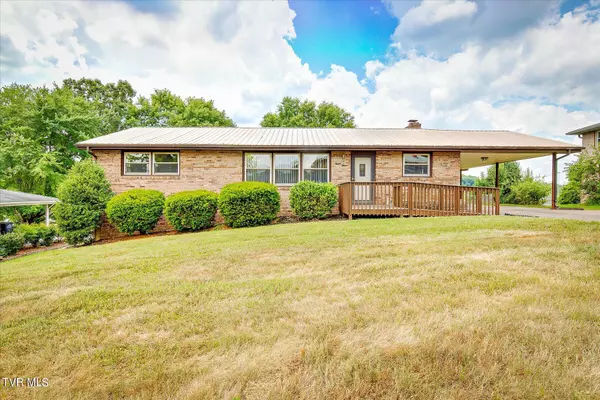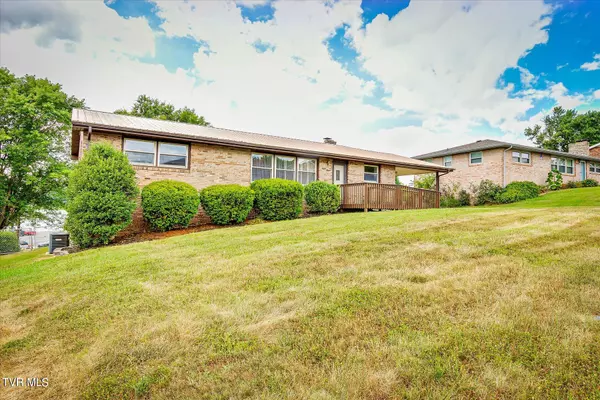
1213 Malabar DR Kingsport, TN 37660
3 Beds
3 Baths
2,436 SqFt
UPDATED:
11/08/2024 06:03 PM
Key Details
Property Type Single Family Home
Sub Type Single Family Residence
Listing Status Active
Purchase Type For Sale
Square Footage 2,436 sqft
Price per Sqft $122
Subdivision Malabar Heights
MLS Listing ID 9967992
Style Ranch
Bedrooms 3
Full Baths 2
Half Baths 1
HOA Y/N No
Total Fin. Sqft 2436
Originating Board Tennessee/Virginia Regional MLS
Year Built 1970
Lot Size 0.400 Acres
Acres 0.4
Lot Dimensions 80.39 X 221.79
Property Description
The main floor living area boasts both hardwood flooring and carpet, and each room has been freshly painted and waiting for your finishing touches. The guest bathroom has been updated, ensuring comfort for residents and visitors alike.
Convenience is key with this property, situated close to hospitals, shopping centers, and dining options for easy access to everyday necessities. A partially finished basement boasting a new electric fireplace offers additional flexibility with a large unfinished area suitable for storage or a workshop—a valuable bonus for organizing and pursuing hobbies.
Outside, embrace leisurely days with the inviting in-ground pool, providing a perfect retreat during warmer seasons.
This updated brick ranch is more than just a home—it's a sanctuary, and it can be yours. Have your agent schedule an appointment today.
Location
State TN
County Sullivan
Community Malabar Heights
Area 0.4
Zoning R 1B
Direction From downtown Kingsport, take Clichfield Street to W. Stone Drive and turn right. Turn left onto Pinebrook Drive, just past the new Champion Chevrolet Dealership, and then turn left onto Malabar. The house will be on your left, and the location is GPS-friendly.
Rooms
Basement Block, Concrete, Interior Entry, Partially Finished, Plumbed, Walk-Out Access, Workshop
Interior
Interior Features Kitchen/Dining Combo, Laminate Counters, Remodeled
Heating Heat Pump
Cooling Heat Pump
Flooring Carpet, Hardwood, Plank, Vinyl
Fireplaces Number 1
Fireplace Yes
Window Features Double Pane Windows
Appliance Built-In Electric Oven, Dishwasher, Electric Range, Microwave, Refrigerator
Heat Source Heat Pump
Laundry Electric Dryer Hookup, Washer Hookup
Exterior
Garage Carport, Concrete
Carport Spaces 1
Pool In Ground
Utilities Available Cable Available
Roof Type Metal
Topography Level, Rolling Slope
Porch Back, Deck, Rear Patio
Building
Entry Level One
Foundation Block
Sewer Public Sewer
Water Public
Architectural Style Ranch
Structure Type Block,Brick
New Construction No
Schools
Elementary Schools Jackson
Middle Schools Sevierville Middle
High Schools Dobyns Bennett
Others
Senior Community No
Tax ID 046e B 016
Acceptable Financing Cash, Conventional, FHA, VA Loan
Listing Terms Cash, Conventional, FHA, VA Loan






