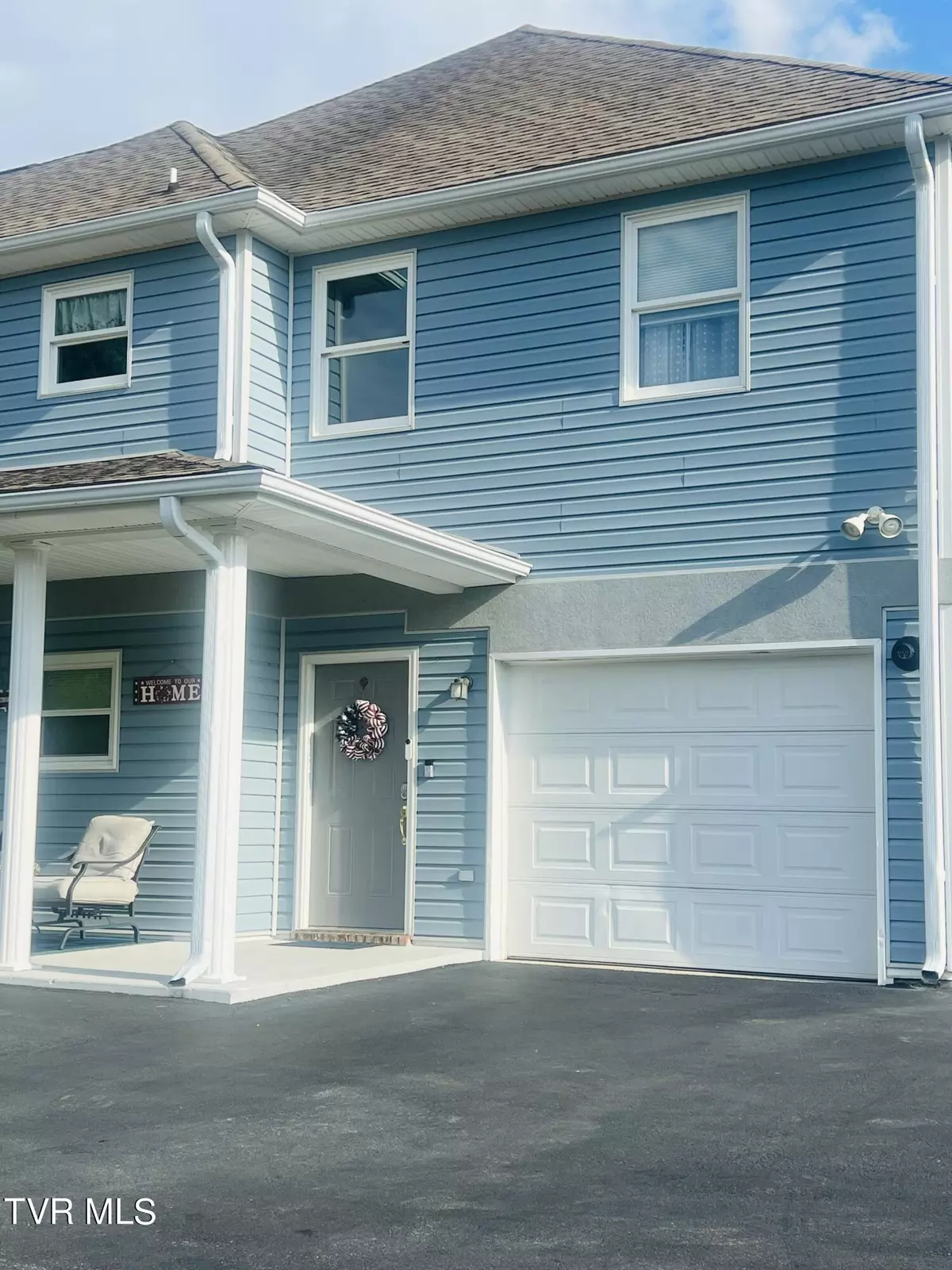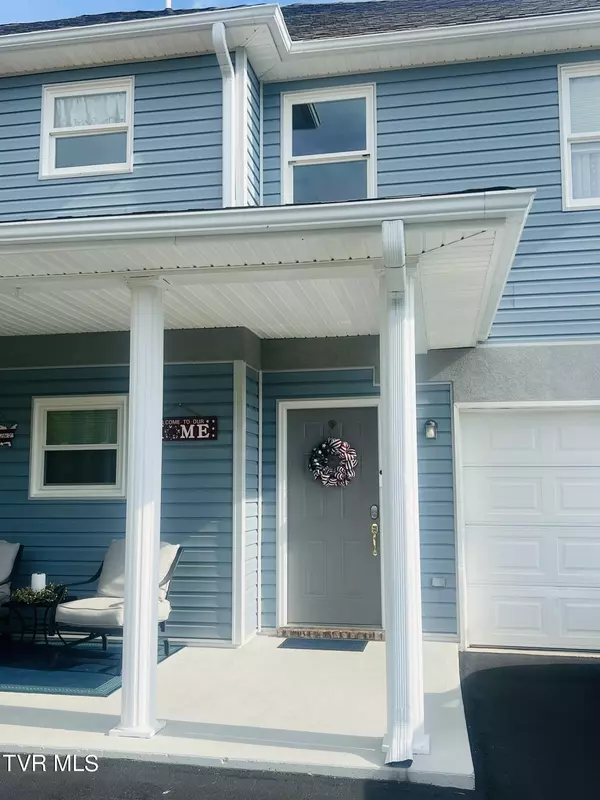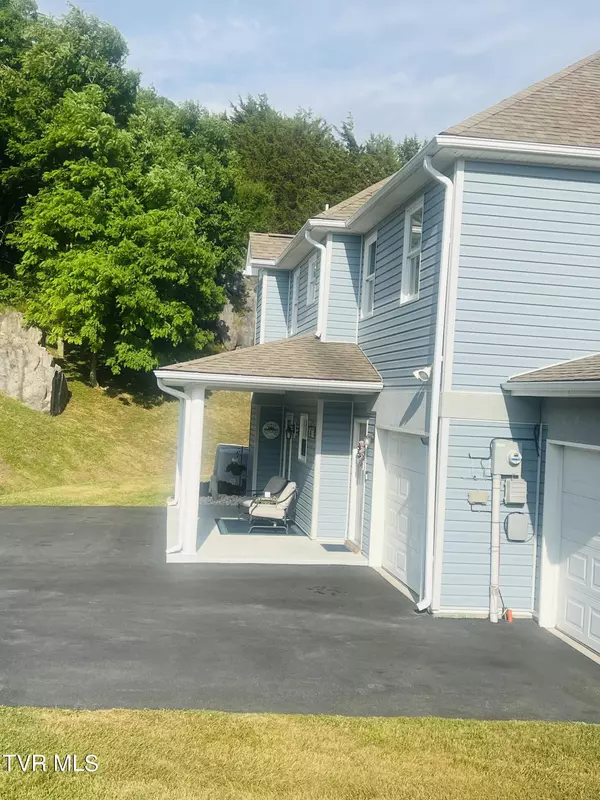
100 Gardenside BLVD #100 Lebanon, VA 24266
4 Beds
2 Baths
1,714 SqFt
UPDATED:
09/25/2024 07:41 AM
Key Details
Property Type Condo
Sub Type Condominium
Listing Status Active
Purchase Type For Sale
Square Footage 1,714 sqft
Price per Sqft $154
Subdivision Garden Subdivision
MLS Listing ID 9967742
Style Cape Cod,Townhouse
Bedrooms 4
Full Baths 2
HOA Fees $75/mo
HOA Y/N Yes
Total Fin. Sqft 1714
Originating Board Tennessee/Virginia Regional MLS
Year Built 2007
Lot Size 10,890 Sqft
Acres 0.25
Property Description
This well-maintained home features 4 spacious bedrooms (one bedroom is currently being used for an office) and 2 bathrooms. Open floor plan with spacious living room and fireplace. The kitchen boasts tons of cabinets, new appliances, and extra counter space. The living room and kitchen are perfect for entertaining.
The home has recently been updated with new hardwood flooring, freshly painted walls, and new carpet installed in the bedrooms. The master bedroom boasts a tray ceiling, recess lightening, spacious master bathroom, walk-in closet, and french doors leading out to the balcony. You could sit out on your balcony and enjoy a cup of coffee or grill out on a beautiful summer day. The other three bedrooms are spacious and two of them feature window seats. All this, plus a formal dining room. The property also features an attached garage providing covered parking and additional storage. Enjoy the convenience of being close to shopping, restaurants, schools, and the highway. HOA fees are $75.00 monthly. Rare opportunity to own as these townhouses don't come available very often. Schedule your appointment today to see this beautiful property. Buyers and buyers agents to verify all information in this listing. All information pulled from public records. Subject to E & O
Location
State VA
County Russell
Community Garden Subdivision
Area 0.25
Zoning Residential
Direction Coming from Lebanon - Head East on E Main St/Trail of the Lonesome Pine toward Court Ave. Turn left onto Technology Park Dr. Look for Wendy's and you will be turning left at Wendy's. Then turn left onto Gardenside BlVD. GPS Friendly.
Rooms
Other Rooms Storage
Interior
Interior Features Open Floorplan, Pantry, Remodeled, Solid Surface Counters, Walk-In Closet(s)
Heating Central, Fireplace(s), Heat Pump, Natural Gas
Cooling Ceiling Fan(s), Central Air, Heat Pump
Flooring Carpet, Hardwood, Vinyl
Fireplaces Number 1
Fireplaces Type Gas Log, Living Room
Fireplace Yes
Window Features Insulated Windows
Appliance Cooktop, Dishwasher, Microwave, Refrigerator
Heat Source Central, Fireplace(s), Heat Pump, Natural Gas
Laundry Electric Dryer Hookup, Washer Hookup
Exterior
Exterior Feature Balcony
Garage Deeded, Asphalt, Attached, Garage Door Opener
Garage Spaces 1.0
Utilities Available Electricity Connected, Natural Gas Connected, Sewer Connected, Water Connected, Natural Gas Available
Amenities Available Landscaping
Roof Type Shingle
Topography Level
Porch Balcony, Covered, Porch
Total Parking Spaces 1
Building
Entry Level Two
Sewer Public Sewer
Water Public
Architectural Style Cape Cod, Townhouse
Structure Type Brick,Vinyl Siding
New Construction No
Schools
Elementary Schools Lebanon
Middle Schools Lebanon
High Schools Lebanon
Others
Senior Community No
Tax ID 104r Ia2 3869ba2 10
Acceptable Financing Cash, Conventional, FHA, FMHA, USDA Loan, VA Loan
Listing Terms Cash, Conventional, FHA, FMHA, USDA Loan, VA Loan






