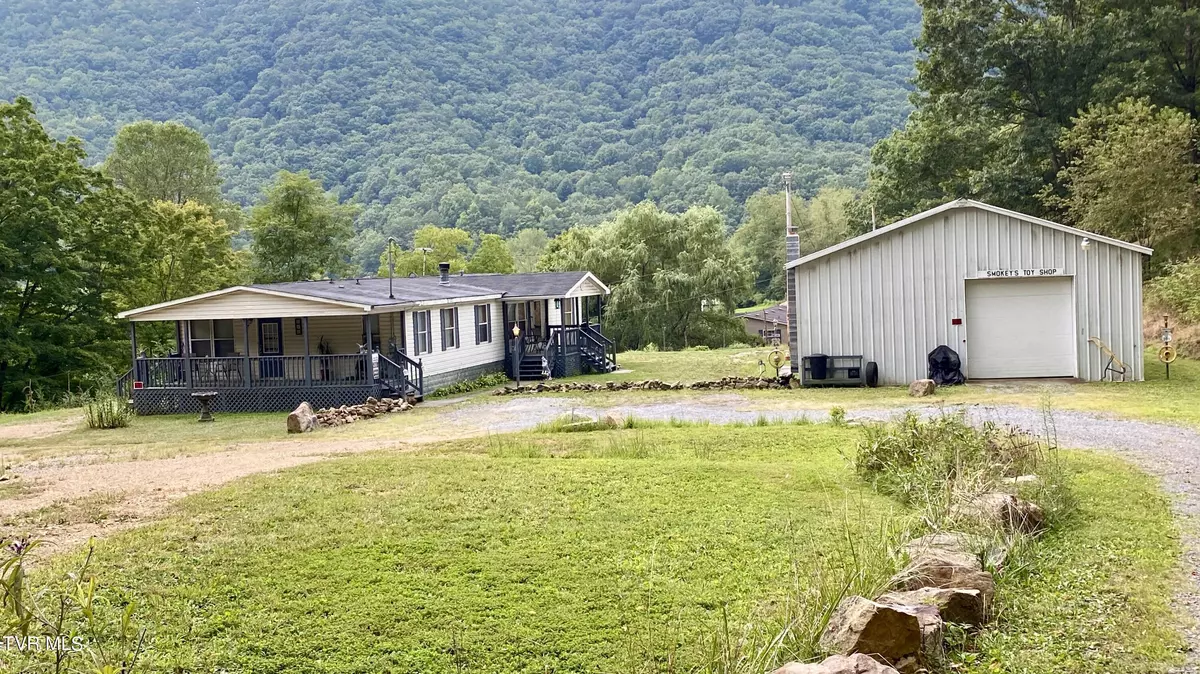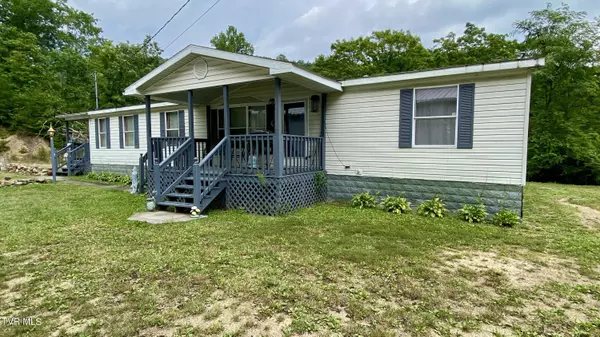310 Pickle Hollow RD Saltville, VA 24370
3 Beds
2 Baths
1,620 SqFt
UPDATED:
09/25/2024 07:40 AM
Key Details
Property Type Single Family Home
Sub Type Single Family Residence
Listing Status Active
Purchase Type For Sale
Square Footage 1,620 sqft
Price per Sqft $120
Subdivision Not In Subdivision
MLS Listing ID 9967702
Style Ranch
Bedrooms 3
Full Baths 2
HOA Y/N No
Total Fin. Sqft 1620
Originating Board Tennessee/Virginia Regional MLS
Year Built 1995
Lot Size 0.920 Acres
Acres 0.92
Lot Dimensions 0.92 ac
Property Description
Location
State VA
County Smyth
Community Not In Subdivision
Area 0.92
Zoning none
Direction I 8! North exit 29, Go left on Route 91 Maple St. Go right on 91 South onto Monte Vista Drive. Go 9 miles.go left on Allison Gap Road, go about 1.4 miles go left on Poore Valley Road, in about 0.8 miles turn right onto Travel about 350 ft. to 310 Pickle. Left at the cattle gate, past br.bldg.
Interior
Interior Features Eat-in Kitchen, Kitchen/Dining Combo, Laminate Counters
Heating Heat Pump
Cooling Heat Pump
Fireplaces Number 1
Fireplaces Type Primary Bedroom
Fireplace Yes
Heat Source Heat Pump
Exterior
Utilities Available Electricity Connected, Sewer Connected, Water Available
View Mountain(s)
Roof Type Shingle
Topography Level, Sloped
Porch Deck, Porch
Building
Entry Level One
Foundation Pillar/Post/Pier
Sewer Public Sewer
Water Public
Architectural Style Ranch
Structure Type Vinyl Siding
New Construction No
Schools
Elementary Schools Saltville
Middle Schools Northwood
High Schools Northwood
Others
Senior Community No
Tax ID 27 A 9d
Acceptable Financing Cash, Conventional
Listing Terms Cash, Conventional





