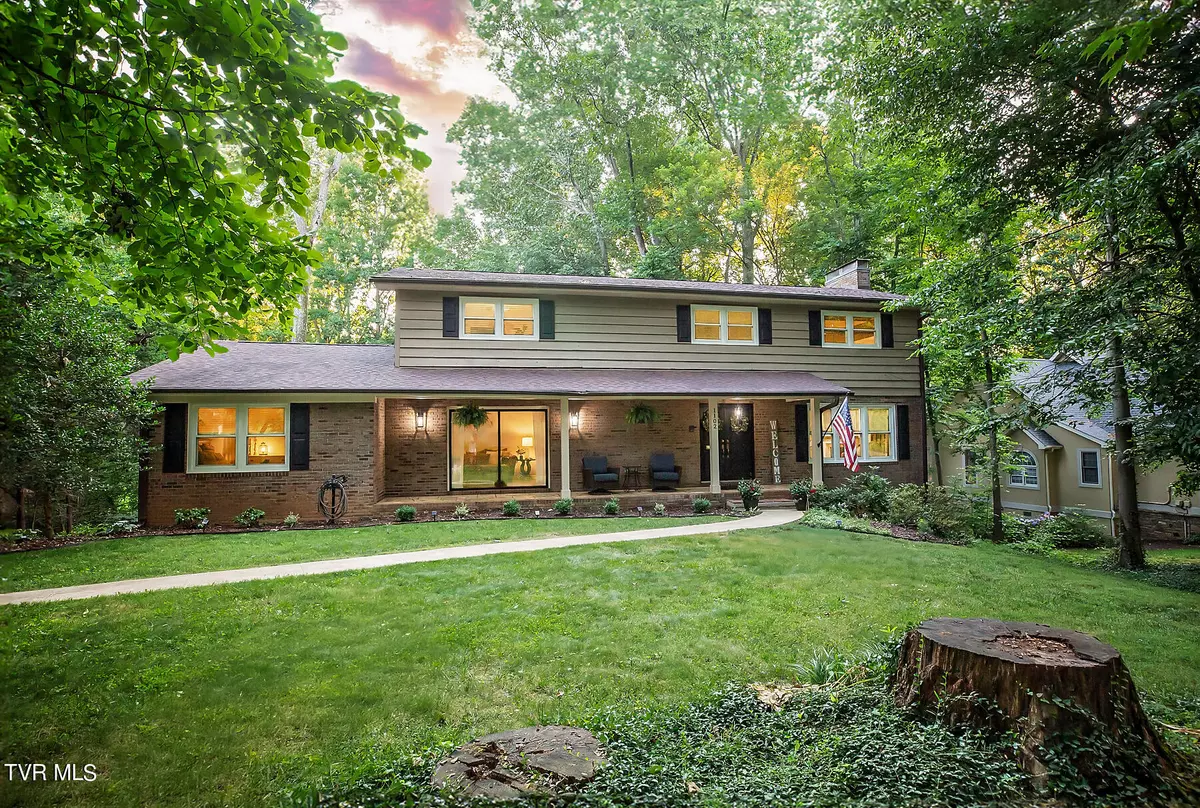
1102 King Richard BLVD Johnson City, TN 37604
4 Beds
3 Baths
3,491 SqFt
UPDATED:
10/21/2024 04:59 PM
Key Details
Property Type Single Family Home
Sub Type Single Family Residence
Listing Status Active
Purchase Type For Sale
Square Footage 3,491 sqft
Price per Sqft $156
Subdivision Sherwood Forest
MLS Listing ID 9967627
Style Colonial,Contemporary,Traditional
Bedrooms 4
Full Baths 3
HOA Y/N No
Total Fin. Sqft 3491
Originating Board Tennessee/Virginia Regional MLS
Year Built 1972
Lot Size 0.580 Acres
Acres 0.58
Lot Dimensions 197 x 125 x 116 x 115 x 75 x 74
Property Description
Location
State TN
County Washington
Community Sherwood Forest
Area 0.58
Zoning Residential
Direction From Roan Street or 321 to Sunset Drive, south on Knob Creek Rd toward Market Street, right on King Richard Blvd, Property on right. See Sign. GPS Friendly.
Rooms
Other Rooms Outbuilding
Basement Partially Finished, Unfinished
Interior
Interior Features Entrance Foyer, Granite Counters
Heating Heat Pump
Cooling Heat Pump
Flooring Carpet, Luxury Vinyl
Fireplaces Number 2
Fireplaces Type Den, Gas Log
Fireplace Yes
Window Features Double Pane Windows
Appliance Dishwasher, Dryer, Microwave, Range, Refrigerator, Washer
Heat Source Heat Pump
Exterior
Exterior Feature Balcony
Garage Deeded, Driveway, Asphalt
Garage Spaces 2.0
Community Features Curbs
Utilities Available Electricity Connected, Natural Gas Connected, Sewer Connected, Water Connected
Amenities Available Landscaping, Spa/Hot Tub
Roof Type Shingle
Topography Level, Rolling Slope, Wooded
Porch Back, Covered, Deck, Front Patio, Front Porch
Parking Type Deeded, Driveway, Asphalt
Total Parking Spaces 2
Building
Entry Level Two
Sewer Public Sewer
Water Public
Architectural Style Colonial, Contemporary, Traditional
Structure Type Brick,Wood Siding
New Construction No
Schools
Elementary Schools Woodland Elementary
Middle Schools Liberty Bell
High Schools Science Hill
Others
Senior Community No
Tax ID 046i A 018.00
Acceptable Financing Other
Listing Terms Other






