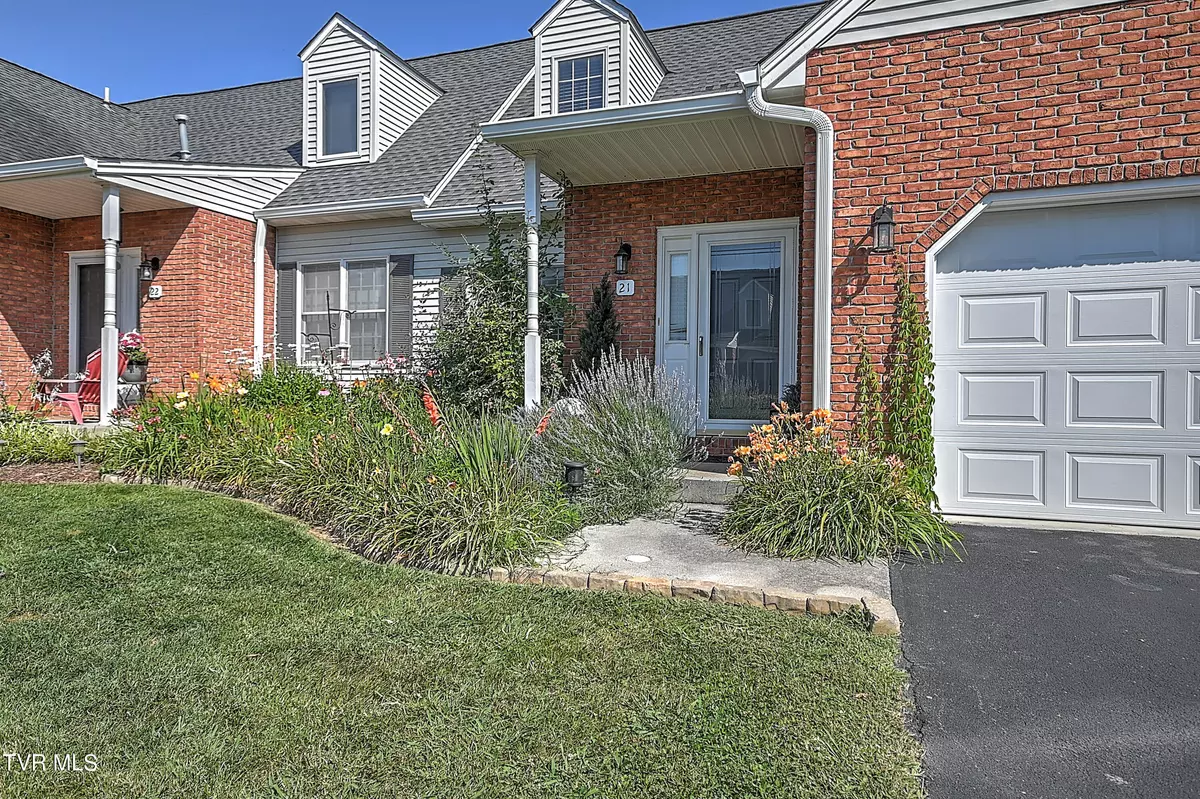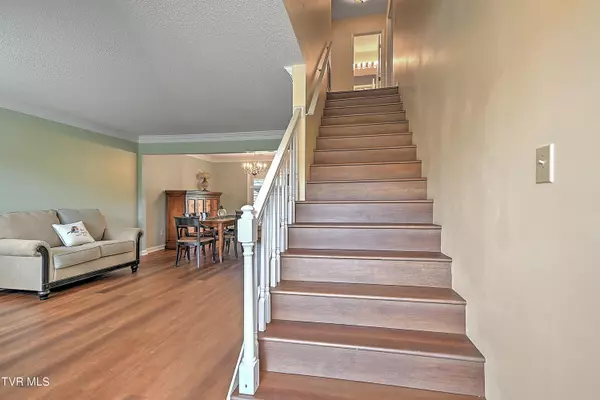1725 Lakeview DR #21 Johnson City, TN 37601
2 Beds
3 Baths
1,586 SqFt
UPDATED:
01/06/2025 07:54 PM
Key Details
Property Type Condo
Sub Type Condominium
Listing Status Active
Purchase Type For Sale
Square Footage 1,586 sqft
Price per Sqft $170
Subdivision Lemon Tree
MLS Listing ID 9967603
Style PUD
Bedrooms 2
Full Baths 2
Half Baths 1
HOA Fees $140/mo
HOA Y/N Yes
Total Fin. Sqft 1586
Originating Board Tennessee/Virginia Regional MLS
Year Built 1993
Property Description
Location
State TN
County Washington
Community Lemon Tree
Zoning RES
Direction Roan St to Mountcastle, left onto West Lakeview Dr, left into Lemon Tree Condos. Go straight, home on right
Interior
Interior Features Eat-in Kitchen, Kitchen Island
Heating Central
Cooling Central Air
Fireplaces Number 1
Fireplaces Type Gas Log
Fireplace Yes
Window Features Double Pane Windows
Appliance Dishwasher, Disposal, Electric Range, Microwave, Refrigerator
Heat Source Central
Laundry Electric Dryer Hookup, Washer Hookup
Exterior
Parking Features Attached, Concrete
Garage Spaces 1.0
Utilities Available Cable Available
Amenities Available Landscaping
Roof Type Shingle
Topography Rolling Slope
Porch Back, Covered, Deck, Front Porch
Total Parking Spaces 1
Building
Entry Level Two
Foundation Other
Sewer Public Sewer
Water Public
Architectural Style PUD
Structure Type Brick,Vinyl Siding
New Construction No
Schools
Elementary Schools Fairmont
Middle Schools Indian Trail
High Schools Science Hill
Others
Senior Community No
Tax ID 038j G 017.00
Acceptable Financing Cash, Conventional, FHA, VA Loan
Listing Terms Cash, Conventional, FHA, VA Loan





