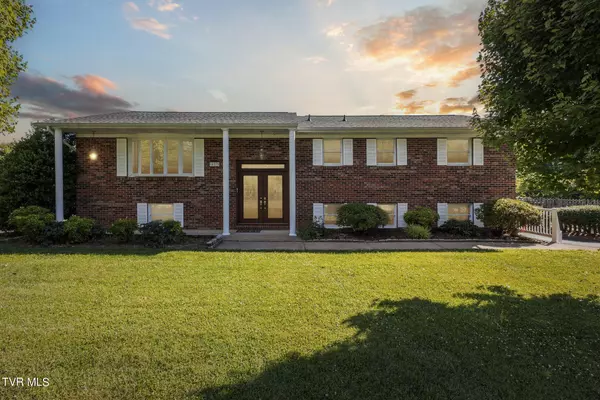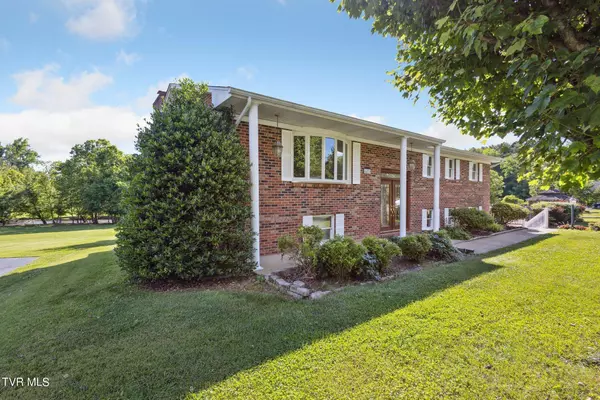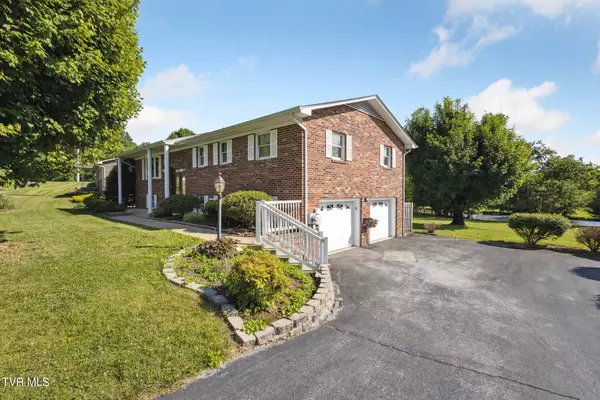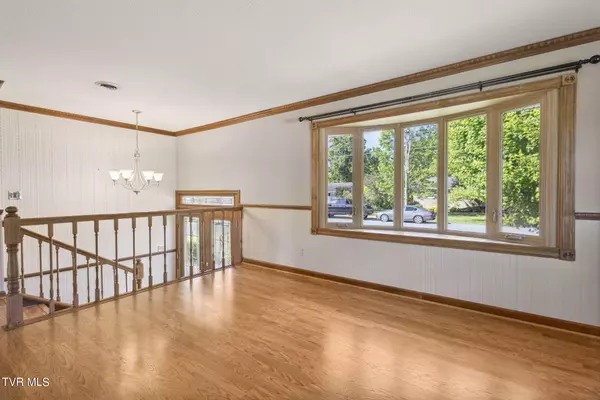427 Brooklea CIR Bluff City, TN 37618
3 Beds
3 Baths
2,160 SqFt
UPDATED:
01/14/2025 11:36 PM
Key Details
Property Type Single Family Home
Sub Type Single Family Residence
Listing Status Active
Purchase Type For Sale
Square Footage 2,160 sqft
Price per Sqft $202
Subdivision Brooklea Acres
MLS Listing ID 9967111
Style Split Foyer
Bedrooms 3
Full Baths 2
Half Baths 1
HOA Y/N No
Total Fin. Sqft 2160
Originating Board Tennessee/Virginia Regional MLS
Year Built 1971
Lot Size 0.530 Acres
Acres 0.53
Lot Dimensions 101.78 X 297.06 IRR
Property Description
Peaceful and Serene living! This home is looking for the perfect buyer to move in here! This beautiful home backs up to Beaver Creek and is on almost an acre! Beautifully maintained split foyer home with a fenced in pool! This home has 3 bedrooms and 2 1/2 bathrooms. Primary Bedroom has an en-suite. Large living room with lots of natural light! Kitchen is open and spacious with an eat in area. Downstairs is a large living area with a gas fireplace and a half bathroom. The downstairs opens to the backyard and to the oversized garage. Includes a second parcel. Call and schedule your appointment to see it today!
Location
State TN
County Sullivan
Community Brooklea Acres
Area 0.53
Zoning R1
Direction From Buffalo Road, turn onto Brooklea. House is on the left side.
Rooms
Other Rooms Shed(s)
Basement Exterior Entry, Finished, Heated, Plumbed, Walk-Out Access
Interior
Interior Features Eat-in Kitchen, Entrance Foyer, Shower Only
Heating Central, Electric, Electric
Cooling Ceiling Fan(s), Central Air
Flooring Carpet, Hardwood
Fireplaces Type Basement, Brick, Gas Log
Fireplace Yes
Appliance Cooktop, Dishwasher, Disposal, Microwave, Trash Compactor
Heat Source Central, Electric
Laundry Washer Hookup
Exterior
Parking Features Driveway, Attached
Garage Spaces 2.0
Pool In Ground
Utilities Available Electricity Connected, Sewer Connected, Water Connected, Cable Connected
Waterfront Description River Front
Roof Type Shingle
Topography Flood Zone
Porch Rear Patio
Total Parking Spaces 2
Building
Entry Level Two
Foundation Slab
Sewer Septic Tank
Water Public
Architectural Style Split Foyer
Structure Type Brick
New Construction No
Schools
Elementary Schools Holston
Middle Schools Sullivan Central Middle
High Schools West Ridge
Others
Senior Community No
Tax ID 082a A 011.00
Acceptable Financing Cash, Conventional
Listing Terms Cash, Conventional





