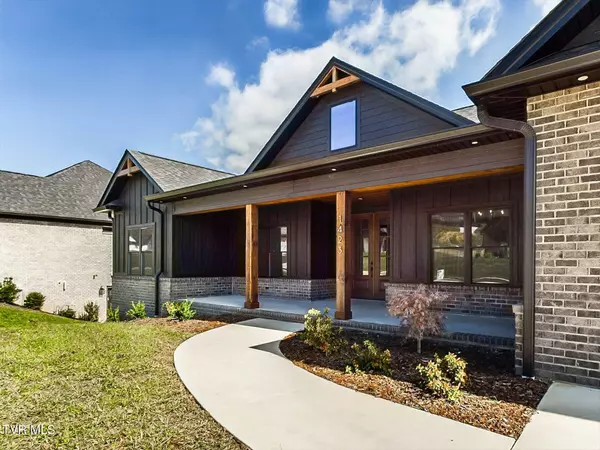
1423 Brumit Fields Johnson City, TN 37615
4 Beds
3 Baths
3,200 SqFt
UPDATED:
10/21/2024 05:59 PM
Key Details
Property Type Single Family Home
Sub Type Single Family Residence
Listing Status Active
Purchase Type For Sale
Square Footage 3,200 sqft
Price per Sqft $257
Subdivision Chestnut Cove
MLS Listing ID 9966693
Style Traditional
Bedrooms 4
Full Baths 3
HOA Fees $150/ann
HOA Y/N Yes
Total Fin. Sqft 3200
Originating Board Tennessee/Virginia Regional MLS
Year Built 2024
Lot Size 0.400 Acres
Acres 0.4
Lot Dimensions .4
Property Description
Location
State TN
County Washington
Community Chestnut Cove
Area 0.4
Zoning Residential
Direction From Boones Creek Hwy, right onto Highland Church Rd, right onto Brumit Fields, house is on the right.
Rooms
Basement Garage Door, Partially Finished, Walk-Out Access
Primary Bedroom Level First
Ensuite Laundry Electric Dryer Hookup, Washer Hookup
Interior
Interior Features Kitchen Island, Open Floorplan, Pantry, Solid Surface Counters, Walk-In Closet(s)
Laundry Location Electric Dryer Hookup,Washer Hookup
Heating Heat Pump
Cooling Heat Pump
Flooring Ceramic Tile, Hardwood
Fireplaces Number 1
Fireplaces Type Gas Log, Living Room
Fireplace Yes
Window Features Double Pane Windows
Appliance Dishwasher, Gas Range, Microwave
Heat Source Heat Pump
Laundry Electric Dryer Hookup, Washer Hookup
Exterior
Garage Concrete
Garage Spaces 3.0
Community Features Sidewalks
Utilities Available Cable Available
Roof Type Shingle
Topography Level, Sloped
Porch Back, Covered, Deck, Front Porch
Parking Type Concrete
Total Parking Spaces 3
Building
Entry Level One
Sewer Public Sewer
Water Public
Architectural Style Traditional
Structure Type Brick,HardiPlank Type
New Construction Yes
Schools
Elementary Schools Woodland Elementary
Middle Schools Indian Trail
High Schools Science Hill
Others
Senior Community No
Tax ID 036b F 066.00
Acceptable Financing Cash, Conventional, VA Loan
Listing Terms Cash, Conventional, VA Loan






