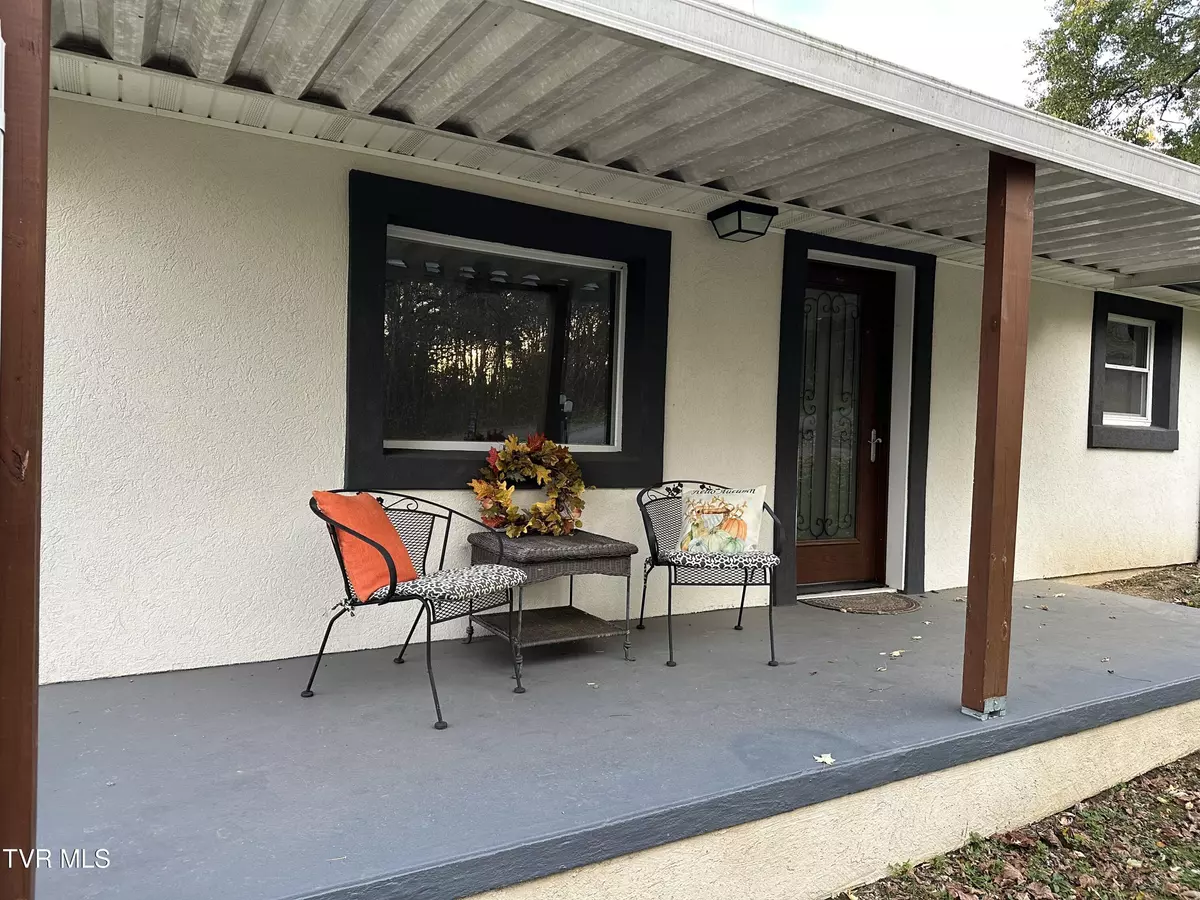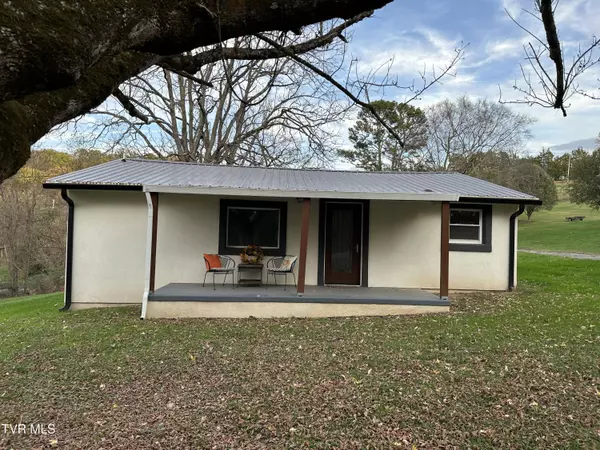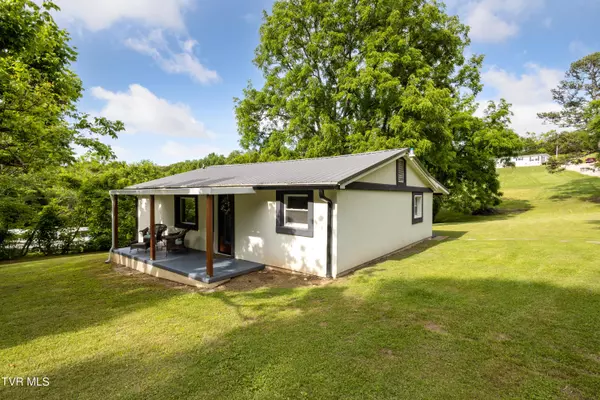
265 Hightop RD Midway, TN 37809
3 Beds
1 Bath
1,116 SqFt
UPDATED:
11/05/2024 03:13 AM
Key Details
Property Type Single Family Home
Sub Type Single Family Residence
Listing Status Active
Purchase Type For Sale
Square Footage 1,116 sqft
Price per Sqft $206
Subdivision Not In Subdivision
MLS Listing ID 9966628
Style Cottage,Ranch
Bedrooms 3
Full Baths 1
HOA Y/N No
Total Fin. Sqft 1116
Originating Board Tennessee/Virginia Regional MLS
Year Built 1960
Lot Size 0.860 Acres
Acres 0.86
Lot Dimensions 118' x 260' x147' x 267'
Property Description
This home has a nearly new heat pump, bath, kitchen, LVP flooring, roof, all within the last 2+ years. Lovingly maintained and now ready for you.
Appliances in the kitchen all convey are are just 2 years old.
Front and back porch are covered, and the back porch has a great utility room to house your washer, dryer and folding area.
Stucco exterior, for easy, low maintenance care. No city taxes here.
Buyer and buyer agent to verify all information.
Location
State TN
County Greene
Community Not In Subdivision
Area 0.86
Zoning Residential
Direction From Greeneville, west on Andrew Johnson Hwy, left on Hwy 348, left on Hightop Rd,. House is on the left. Sign out front.
Rooms
Ensuite Laundry Electric Dryer Hookup, Washer Hookup
Interior
Interior Features Eat-in Kitchen
Laundry Location Electric Dryer Hookup,Washer Hookup
Heating Heat Pump
Cooling Heat Pump
Flooring Luxury Vinyl
Appliance Dishwasher, Electric Range, Microwave, Refrigerator
Heat Source Heat Pump
Laundry Electric Dryer Hookup, Washer Hookup
Exterior
Utilities Available Cable Available
Roof Type Metal
Topography Level, Rolling Slope
Porch Back, Front Porch
Building
Entry Level One
Sewer Septic Tank
Water Public
Architectural Style Cottage, Ranch
Structure Type Stucco,Vinyl Siding
New Construction No
Schools
Elementary Schools Mosheim
Middle Schools West Greene
High Schools West Greene
Others
Senior Community No
Tax ID 095 041.00
Acceptable Financing Cash, Conventional, FHA, THDA, USDA Loan
Listing Terms Cash, Conventional, FHA, THDA, USDA Loan






