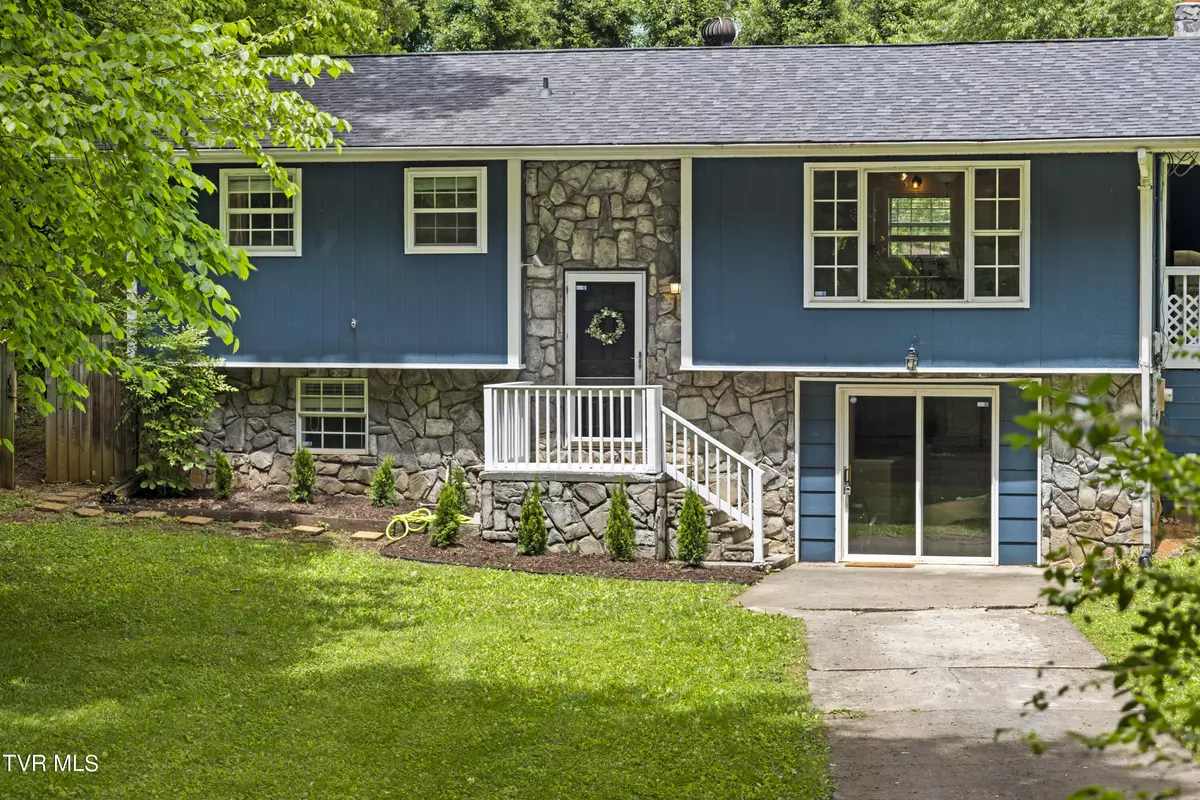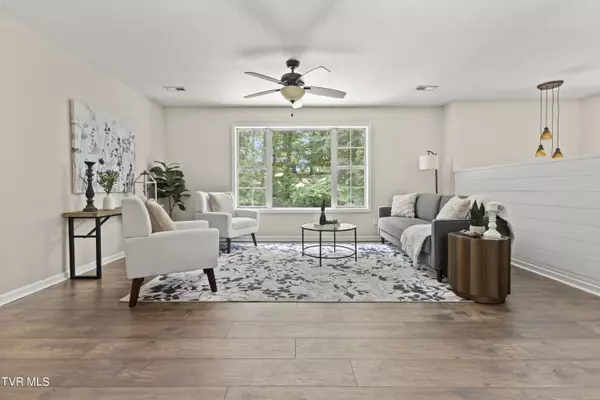
194 Dosser LN Johnson City, TN 37601
3 Beds
3 Baths
2,002 SqFt
UPDATED:
10/31/2024 09:08 PM
Key Details
Property Type Single Family Home
Sub Type Single Family Residence
Listing Status Active
Purchase Type For Sale
Square Footage 2,002 sqft
Price per Sqft $157
Subdivision Not In Subdivision
MLS Listing ID 9966536
Style Split Foyer
Bedrooms 3
Full Baths 3
HOA Y/N No
Total Fin. Sqft 2002
Originating Board Tennessee/Virginia Regional MLS
Year Built 1978
Lot Size 0.520 Acres
Acres 0.52
Lot Dimensions 100x228
Property Description
Welcome to this delightful split foyer, featuring 3 bedrooms and 3 bathrooms. Nestled on a generous 0.5-acre lot with a serene park like feel and a fenced back yard plenty large enough for entertaining.
Featuring an open floor plan, this home offers a seamless flow between living spaces, perfect for modern living and entertaining. The spacious primary bedroom is a serene retreat with its own en suite bathroom.
The fully finished downstairs area is a standout feature, complete with a cozy living room, kitchen, bedroom, and a bathroom. This versatile space is perfect for an in-law suite, a private haven for a college student, or additional family space.
This home is located outside the city limit (county taxes only!), yet close to schools, and just minutes away from downtown, Johnson City's famous Tweetsie Trail, Tannery Knob Mountain Bike Park & Jacob's Trail.
Enjoy the vibrant downtown area, where you'll find a variety of restaurants, live music venues, and exciting festivals year-round.
Convenience is key with this property, as it is just a short drive from East Tennessee State University, the Johnson City Medical Center, and the Veteran's Administration Hospital.
Experience the perfect blend of comfort, convenience, and community in this charming Johnson City home.
This home has had some significant updates since spring 2024.
All info herein obtained from owner & county records.
Buyer/buyer's agent to verify all info.
Location
State TN
County Carter
Community Not In Subdivision
Area 0.52
Zoning residential
Direction At 4-way stop turn onto King Springs Road. Travel 725 feet, turn onto Miami Dr., travel 1 mile, turn left onto Dosser Ln. S 450 ft see home on the right (look for the sign) as the home is off the road somewhat)
Rooms
Basement Finished, Full, Walk-Out Access
Interior
Interior Features Entrance Foyer, Kitchen/Dining Combo, Open Floorplan, Shower Only, Walk-In Closet(s)
Heating Heat Pump
Cooling Heat Pump
Flooring Ceramic Tile, Luxury Vinyl
Fireplace No
Window Features Insulated Windows
Appliance Dishwasher, Electric Range, Refrigerator
Heat Source Heat Pump
Laundry Electric Dryer Hookup, Washer Hookup
Exterior
Garage Asphalt
Utilities Available Cable Available
Roof Type Composition
Topography Level, Sloped
Porch Covered, Deck, Enclosed, Porch, Rear Porch
Building
Sewer Septic Tank
Water Public
Architectural Style Split Foyer
Structure Type Wood Siding
New Construction No
Schools
Elementary Schools Happy Valley
Middle Schools Happy Valley
High Schools Happy Valley
Others
Senior Community No
Tax ID 047n A 008.00
Acceptable Financing Cash, Conventional, FHA, VA Loan
Listing Terms Cash, Conventional, FHA, VA Loan






