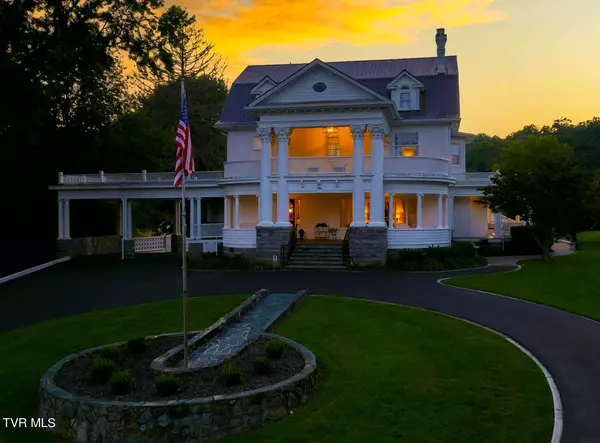920 Holston AVE Bristol, TN 37620
6 Beds
6 Baths
6,367 SqFt
UPDATED:
10/28/2024 11:42 PM
Key Details
Property Type Single Family Home
Sub Type Single Family Residence
Listing Status Active
Purchase Type For Sale
Square Footage 6,367 sqft
Price per Sqft $235
Subdivision Holston Add
MLS Listing ID 9966386
Style Historic
Bedrooms 6
Full Baths 3
Half Baths 3
HOA Y/N No
Total Fin. Sqft 6367
Originating Board Tennessee/Virginia Regional MLS
Year Built 1908
Lot Size 1.220 Acres
Acres 1.22
Lot Dimensions 167x319
Property Description
Rooms:
BR 2 - Level: Second
BR 3 - Level: Second
BR 4 - Level: Second
BR 5 - Level: Second
BA 1 - Level: First
BA 2 - Level: First
BA 3 - Level: First
BA 4 - Level: Second
BA 5 - Level: Second
BA 6 - Level: Third
Basement - Level: Basement
Dining Room - Level: First
Kitchen - Level: First
Living Room - Level: First
Primary BR - Level: First
Office - Level First
Other Rooms:
Apartment; Bonus Room; Breakfast; Garage Apartment; In Law Suite; Primary Bathroom; Primary Bedroom; Recreation Room; Sitting; Workshop
Location
State TN
County Sullivan
Community Holston Add
Area 1.22
Zoning residential
Direction GPS Friendly // While on Volunteer Parkway in Bristol TN Turn W onto Vance Dr. (away from creek) towards Holston Dr. Once on Holston Dr., Turn R (North) and home will be on left after 4 blocks at the corner of Reynolds and Holston.
Rooms
Other Rooms Outbuilding
Basement Concrete, Full, Heated, Walk-Out Access
Interior
Interior Features Balcony, Built-in Features, Cedar Closet(s), Eat-in Kitchen, Entrance Foyer, Kitchen Island, Kitchen/Dining Combo, Open Floorplan, Pantry, Remodeled, Restored, Tile Counters, Walk-In Closet(s)
Heating Fireplace(s), Heat Pump
Cooling Ceiling Fan(s), Heat Pump
Flooring Carpet, Ceramic Tile, Concrete, Hardwood, Slate, Vinyl
Fireplaces Number 1
Fireplaces Type Living Room
Fireplace Yes
Heat Source Fireplace(s), Heat Pump
Laundry Electric Dryer Hookup, Washer Hookup
Exterior
Exterior Feature Balcony
Parking Features Deeded, Asphalt, Carport, Circular Driveway, Detached
Garage Spaces 1.0
Carport Spaces 4
Pool In Ground
Utilities Available Cable Connected
Amenities Available Landscaping
Roof Type Metal
Topography Cleared, Level
Porch Balcony, Covered, Front Porch, Side Porch
Total Parking Spaces 1
Building
Entry Level Three Or More
Foundation Stone
Sewer Public Sewer
Water Public
Architectural Style Historic
Structure Type Wood Siding,Plaster
New Construction No
Schools
Elementary Schools Anderson
Middle Schools Vance
High Schools Tennessee
Others
Senior Community No
Tax ID 020e F 009.00
Acceptable Financing Cash, Conventional
Listing Terms Cash, Conventional





