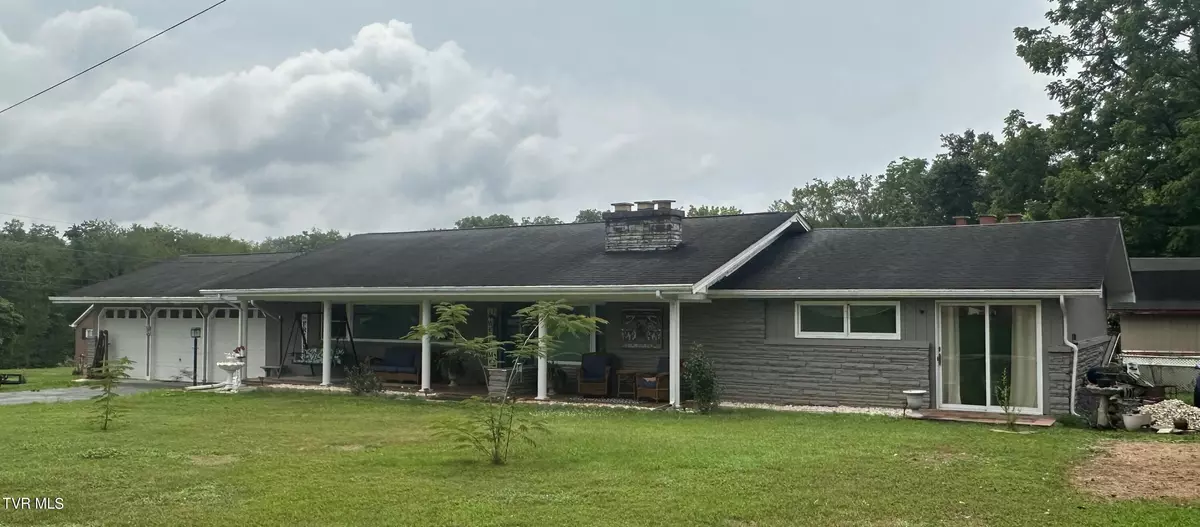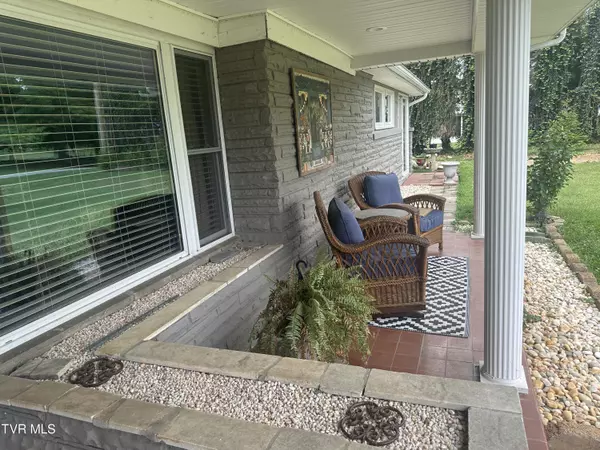Debby Gibson Real Estate Co.
Debby Gibson Real Estate Co.
contactus@debbygibson.com +1(423) 833-749264 Salyer DR Castlewood, VA 24224
3 Beds
2 Baths
2,172 SqFt
UPDATED:
11/03/2024 05:51 PM
Key Details
Property Type Single Family Home
Sub Type Single Family Residence
Listing Status Active
Purchase Type For Sale
Square Footage 2,172 sqft
Price per Sqft $105
Subdivision Not In Subdivision
MLS Listing ID 9966074
Style Ranch
Bedrooms 3
Full Baths 2
HOA Y/N No
Total Fin. Sqft 2172
Originating Board Tennessee/Virginia Regional MLS
Year Built 1965
Lot Size 0.300 Acres
Acres 0.3
Lot Dimensions See Acres
Property Description
This well-maintained, one-level living home with a full walk-out basement is move-in ready and perfect for families or anyone seeking ample space and convenience. Upon entering, you'll be greeted by a large, updated kitchen and living room combo, perfect for gatherings. All fireplaces in the home are dual-use, accommodating both wood and gas. The home features three bedrooms, including a primary bedroom with a soaking tub, stand-up shower, dual sinks, and a shaving sink. Enjoy the convenience of hardwood floors throughout, a pantry, and a walk-in closet in the primary bedroom. There is a large den off the back of the home, a parlor/living room, and a den/rec room, providing plenty of space for relaxation and entertainment. The full basement is heated and ready to be finished to your liking. It includes a sauna room (buyer has not used) and bathroom plumbing, offering potential for additional living space or in-law suite. The property boasts a three-car garage with fully functional garage doors and backdoor access to the backyard. Outside, you'll find a pool with a new deck, an outdoor wood stove, and RV parking on the side. This home is designed for easy living and offers multiple spaces for comfort and enjoyment. It's priced to sell and ready for its new owners to move in and make it their own.
*Note that appliances will not be included in the sale.
Contact us today to schedule a viewing and see for yourself why this home is a crowd pleaser!
Location
State VA
County Russell
Community Not In Subdivision
Area 0.3
Zoning Residential
Direction GPS Friendly
Rooms
Basement Full, Unfinished
Interior
Interior Features Built-in Features, Eat-in Kitchen, Kitchen Island, Kitchen/Dining Combo, Pantry, Remodeled, Restored, Soaking Tub, Walk-In Closet(s)
Heating Heat Pump
Cooling Heat Pump
Flooring Hardwood, Tile
Fireplaces Number 2
Fireplaces Type Den, Living Room
Fireplace Yes
Window Features Double Pane Windows
Heat Source Heat Pump
Laundry Electric Dryer Hookup, Washer Hookup
Exterior
Exterior Feature Outdoor Fireplace
Parking Features RV Access/Parking, Asphalt
Garage Spaces 3.0
Pool Above Ground
Amenities Available Landscaping, Sauna
View Mountain(s)
Roof Type Composition
Topography Level
Porch Deck, Front Porch
Total Parking Spaces 3
Building
Entry Level One
Sewer Public Sewer
Water Public
Architectural Style Ranch
Structure Type Stone,Wood Siding
New Construction No
Schools
Elementary Schools Castlewood
Middle Schools Castlewood
High Schools Castlewood
Others
Senior Community No
Tax ID 156l Iae 2902
Acceptable Financing Cash, Conventional, FHA, VA Loan
Listing Terms Cash, Conventional, FHA, VA Loan





