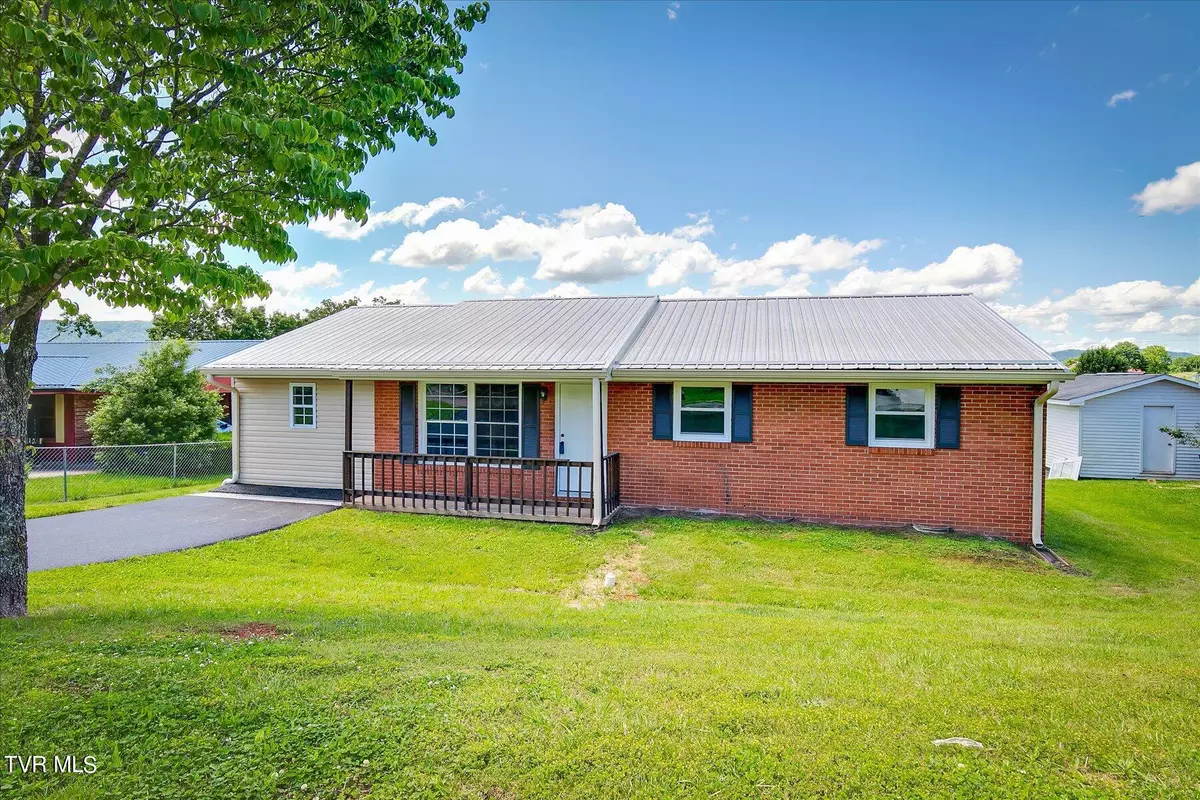1078 Rice LN Church Hill, TN 37642
3 Beds
2 Baths
1,466 SqFt
UPDATED:
11/25/2024 06:34 PM
Key Details
Property Type Single Family Home
Sub Type Single Family Residence
Listing Status Active
Purchase Type For Sale
Square Footage 1,466 sqft
Price per Sqft $177
Subdivision Bays View
MLS Listing ID 9966049
Style Ranch
Bedrooms 3
Full Baths 2
HOA Y/N No
Total Fin. Sqft 1466
Originating Board Tennessee/Virginia Regional MLS
Year Built 1973
Lot Dimensions 75 X 100
Property Description
Discover your dream abode in this meticulously remodeled gem nestled on a serene cul-de-sac street. With over 1400 sq. ft. of space, this 3-bedroom, 2-bath haven exudes modern elegance at every turn.
Step into the heart of the home - a spacious great room seamlessly integrated with a brand-new kitchen boasting sleek cabinets and gleaming stainless-steel appliances. Entertaining is effortless with this open-concept layout.
Enjoy the extra comfort of an oversized den/ fourth bedroom, perfect for cozy movie nights or a home office setup. Retreat to tranquility in the newly updated baths, revel in the convenience of a large laundry room and savor the luxury of new flooring throughout, complemented by fresh paint that adds a touch of sophistication.
Outside, indulge in relaxation on the covered back porch, ideal for morning coffees or evening unwinding. Plus, rest easy knowing this home is equipped with a durable 40-year metal roof and energy-efficient vinyl-clad windows.
Don't miss this rare opportunity to own a fully remodeled sanctuary in a prime location. Schedule your tour today and make this your forever home!''
Location
State TN
County Hawkins
Community Bays View
Zoning R 3
Direction 11W West to Mt. Carmel, Rt. on Main, Rt on Belmont, left on Old Stage, Rt. on Montgomery, left on Cold Comfort, Rt. on Fox, Rt. on Rice, House on Right
Rooms
Basement Crawl Space
Primary Bedroom Level First
Interior
Interior Features Primary Downstairs, Kitchen/Dining Combo, Laminate Counters, Open Floorplan, Remodeled
Heating Heat Pump
Cooling Ceiling Fan(s), Heat Pump
Flooring Hardwood, Luxury Vinyl
Window Features Double Pane Windows
Appliance Dishwasher, Electric Range, Refrigerator
Heat Source Heat Pump
Laundry Electric Dryer Hookup, Washer Hookup
Exterior
Parking Features Driveway, Asphalt
Utilities Available Cable Connected
View Mountain(s)
Roof Type Metal
Topography Level, Sloped
Porch Covered, Rear Porch
Building
Entry Level One
Foundation Block
Sewer Public Sewer
Water Public
Architectural Style Ranch
Structure Type Brick,Vinyl Siding
New Construction No
Schools
Elementary Schools Mt Carmel
Middle Schools Church Hill
High Schools Volunteer
Others
Senior Community No
Tax ID 032c B 036.00
Acceptable Financing Cash, Conventional, FHA, VA Loan
Listing Terms Cash, Conventional, FHA, VA Loan





