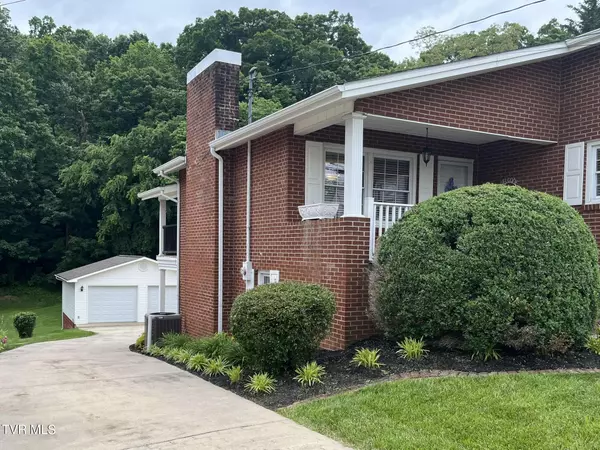423 Main ST Greeneville, TN 37743
3 Beds
2 Baths
2,234 SqFt
UPDATED:
Key Details
Property Type Single Family Home
Sub Type Single Family Residence
Listing Status Active
Purchase Type For Sale
Square Footage 2,234 sqft
Price per Sqft $156
Subdivision Not In Subdivision
MLS Listing ID 9965972
Style Contemporary
Bedrooms 3
Full Baths 2
HOA Y/N No
Total Fin. Sqft 2234
Year Built 1964
Lot Size 0.400 Acres
Acres 0.4
Lot Dimensions 80X225XIRR
Property Sub-Type Single Family Residence
Source Tennessee/Virginia Regional MLS
Property Description
Main level has large living room with fireplace, hardwood floors and covered balcony. Large kitchen has beautiful cherry cabinetry, white porcelain sink, dishwasher and is easily assessed from carport.
Large primary bedroom has carpet, roomy closet and lots of natural light. Large full bath with large vanity and lots of storage. Lower level has private entrance leading to a large den with fireplace and hardwood floors, large bedroom with hardwood floors and roomy closets. Large full bath with beautiful tile floors and shower. The downstairs kitchen has oak cabinetry, stove and refrigerator.
The lower level driveway leads to the downstairs carport which has access downstairs kitchen.
You be surprised that there is also a basement level with large storage area, carpeted playroom, workroom or office
and furnace room. Updates include replacement windows, heat pump,
hot water heater, new french doors to balcony, custom blinds for windows. Detached two car garage is in great condition with walk out door, office, work bench and window air conditioner.
Other features include concrete circular driveway and landscaping. Mr. Banks is the second owner of this property and has well maintained the property.
Location
State TN
County Greene
Community Not In Subdivision
Area 0.4
Zoning R-4
Direction West Main on left before Monument Ave
Rooms
Other Rooms Garage(s)
Basement Block, Concrete, Exterior Entry, Heated, Sump Pump, Unfinished
Interior
Interior Features Balcony, Eat-in Kitchen
Heating Electric, Heat Pump, Electric
Cooling Heat Pump
Flooring Carpet, Hardwood, Vinyl
Fireplaces Number 2
Fireplaces Type Den, Living Room
Equipment Dehumidifier
Fireplace Yes
Window Features Double Pane Windows,Insulated Windows,Window Treatments
Appliance Dishwasher, Electric Range, Refrigerator
Heat Source Electric, Heat Pump
Laundry Electric Dryer Hookup, Washer Hookup
Exterior
Exterior Feature Balcony
Parking Features Circular Driveway, Concrete, Garage Door Opener
Garage Spaces 2.0
Carport Spaces 2
Community Features Sidewalks, Curbs
Utilities Available Cable Available
Roof Type Asphalt
Topography Sloped
Porch Back, Balcony, Front Porch
Total Parking Spaces 2
Building
Entry Level Three Or More
Foundation Block
Sewer Public Sewer
Water Public
Architectural Style Contemporary
Structure Type Brick
New Construction No
Schools
Elementary Schools Hal Henard
Middle Schools Greeneville
High Schools Greeneville
Others
Senior Community No
Tax ID 098n F 013.00
Acceptable Financing Cash, Conventional, FHA, VA Loan
Listing Terms Cash, Conventional, FHA, VA Loan





