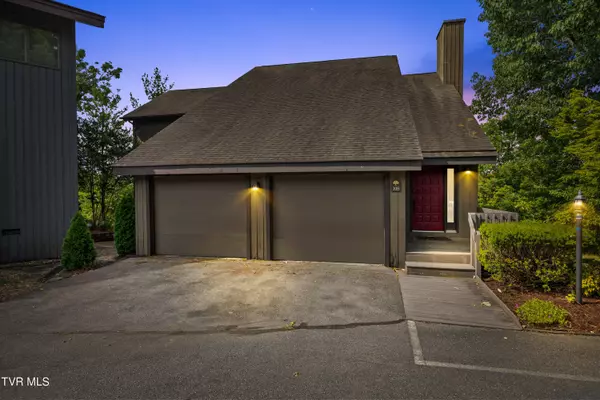
306 Crestview CT #306 Johnson City, TN 37601
3 Beds
2 Baths
2,377 SqFt
UPDATED:
08/27/2024 12:20 PM
Key Details
Property Type Condo
Sub Type Condominium
Listing Status Active
Purchase Type For Sale
Square Footage 2,377 sqft
Price per Sqft $168
Subdivision Woodstone
MLS Listing ID 9963678
Style Contemporary
Bedrooms 3
Full Baths 2
HOA Fees $430/mo
HOA Y/N Yes
Total Fin. Sqft 2377
Originating Board Tennessee/Virginia Regional MLS
Year Built 1991
Property Description
Location
State TN
County Washington
Community Woodstone
Zoning R1
Direction Oakland Ave to Woodstone. Once in the gates make the first left on Tree Top Lane. Bear to the right and keep going up. then bear left to turn onto Crestview Ct. 306 Crestview will be the last condo on your left.
Rooms
Other Rooms Gazebo
Basement Block, Concrete, Interior Entry, Walk-Out Access, Workshop
Primary Bedroom Level Second
Ensuite Laundry Electric Dryer Hookup, Washer Hookup
Interior
Interior Features 2+ Person Tub, Balcony, Bar, Granite Counters, Kitchen Island, Kitchen/Dining Combo, Open Floorplan, Pantry, Rough in Bath, Utility Sink, Walk-In Closet(s), Wet Bar, Whirlpool
Laundry Location Electric Dryer Hookup,Washer Hookup
Heating Central, Electric, Heat Pump, Electric
Cooling Central Air, Heat Pump
Flooring Carpet, Hardwood
Fireplaces Number 1
Fireplaces Type Flue, Living Room
Fireplace Yes
Window Features Double Pane Windows
Appliance Dishwasher, Disposal, Electric Range, Microwave, Refrigerator
Heat Source Central, Electric, Heat Pump
Laundry Electric Dryer Hookup, Washer Hookup
Exterior
Exterior Feature Balcony
Garage Asphalt, Attached, Garage Door Opener
Garage Spaces 2.0
Pool Community, In Ground
Utilities Available Cable Connected
Amenities Available Landscaping
View Mountain(s)
Roof Type Shingle
Topography Mountainous, Wooded
Porch Back, Covered, Deck
Parking Type Asphalt, Attached, Garage Door Opener
Total Parking Spaces 2
Building
Entry Level Two
Foundation Block
Sewer Public Sewer
Water Public
Architectural Style Contemporary
Structure Type Wood Siding
New Construction No
Schools
Elementary Schools Fairmont
Middle Schools Indian Trail
High Schools Science Hill
Others
Senior Community No
Tax ID 030o I 004.00
Acceptable Financing Cash, Conventional, FHA, VA Loan
Listing Terms Cash, Conventional, FHA, VA Loan






