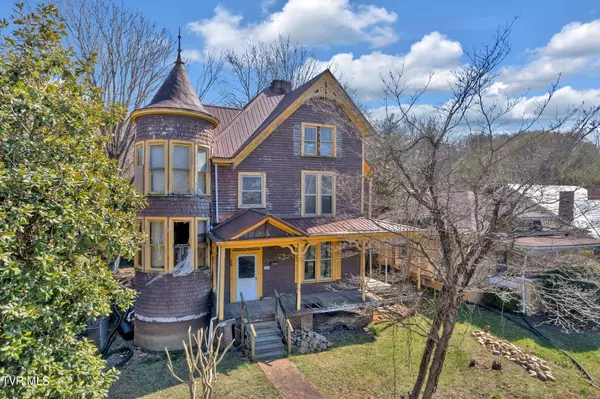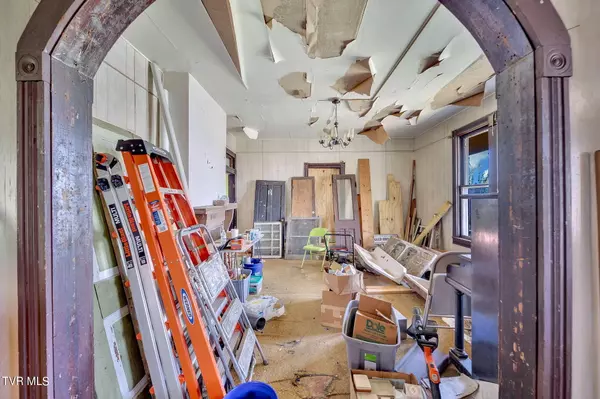421 Locust ST Johnson City, TN 37604
4 Beds
1 Bath
2,704 SqFt
UPDATED:
01/24/2025 04:07 AM
Key Details
Property Type Single Family Home
Sub Type Single Family Residence
Listing Status Active
Purchase Type For Sale
Square Footage 2,704 sqft
Price per Sqft $44
Subdivision Not In Subdivision
MLS Listing ID 9963186
Style Victorian,See Remarks
Bedrooms 4
Full Baths 1
HOA Y/N No
Total Fin. Sqft 2704
Originating Board Tennessee/Virginia Regional MLS
Year Built 1930
Lot Size 7,405 Sqft
Acres 0.17
Lot Dimensions 50x148
Property Description
It was built in 1930 in the American Queen Anne style. This home is true to the iconic features of abundant decorative details. The homes of this style look like gingerbread houses brought to life. It has the distinctive colors, round tower, large windows throughout, rooms that open into each other, intricate wooden trim, L-shaped front porch, asymmetrical facade, overhanging eaves, and ornate decorative wood trim that are hallmarks of the time and design. Often, these houses were centered around a fireplace and this home has a very unique 3-sided chimney visible from inside the home: one side in 3 different rooms.
The style became popular in the United States through the use of pattern books and the publishing of the first architectural magazine ''The American Architect and Building News.''
This home has approximately 2700 finished sq feet of living space with an additional ~700 sq feet of space in the attic that could easily be finished. The second level currently has 4 bedrooms and 1 full bathroom. The first level has 4 rooms which could be renovated to include both kitchen and bath.
Outside, you will find alley access from the back of the property for the possibility of rear parking. There is plenty of room for a patio or entertainment area as well. Nice neighborhood, close to ETSU and downtown.
The home does need some TLC but has the potential to truly be a work of art and stand out as one of the most notable homes of the area. Buyer/buyer's agent to verify all information.
Location
State TN
County Washington
Community Not In Subdivision
Area 0.17
Zoning Res
Direction From W St of Franklin Rd turn on Buffalo St. Make a right on W Locust St. Travel approx. .2 miles and home is on the left. See sign.
Interior
Heating None
Cooling None
Fireplaces Type Primary Bedroom, Great Room, Living Room
Fireplace Yes
Heat Source None
Exterior
Roof Type Metal
Topography Level
Building
Entry Level Three Or More
Sewer Public Sewer
Water Public
Architectural Style Victorian, See Remarks
Structure Type Wood Siding,Plaster
New Construction No
Schools
Elementary Schools South Side
Middle Schools Liberty Bell
High Schools Science Hill
Others
Senior Community No
Tax ID 054f M 005.00
Acceptable Financing Cash, Other, See Remarks
Listing Terms Cash, Other, See Remarks





