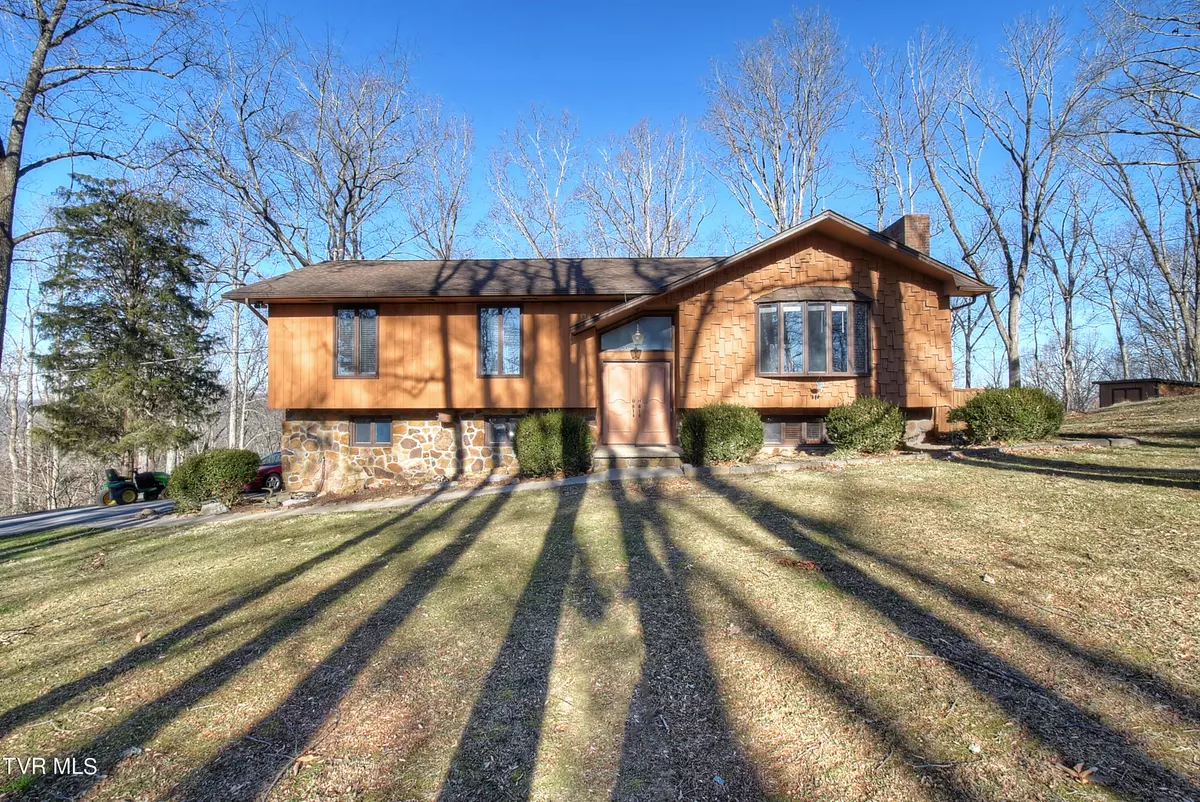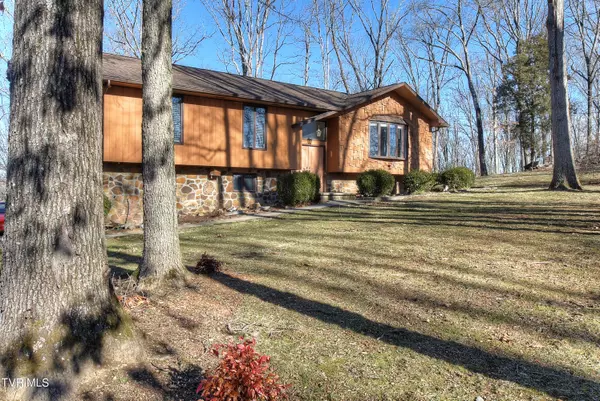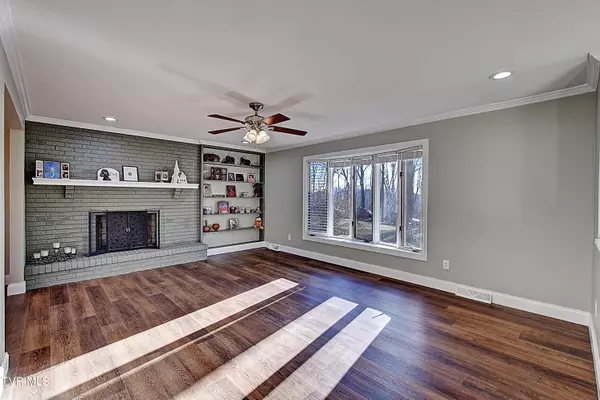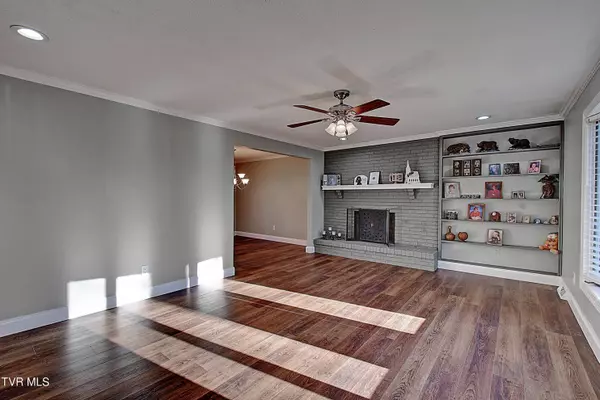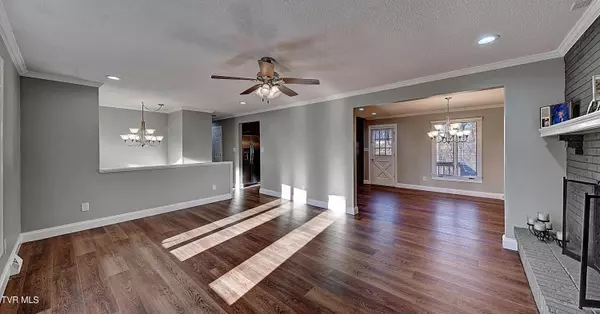345 Highland RD Jonesborough, TN 37659
3 Beds
3 Baths
1,856 SqFt
UPDATED:
01/01/2025 03:17 AM
Key Details
Property Type Single Family Home
Sub Type Single Family Residence
Listing Status Active
Purchase Type For Sale
Square Footage 1,856 sqft
Price per Sqft $214
Subdivision Sulphur Spring Heights
MLS Listing ID 9961824
Style Split Foyer
Bedrooms 3
Full Baths 2
Half Baths 1
HOA Y/N No
Total Fin. Sqft 1856
Originating Board Tennessee/Virginia Regional MLS
Year Built 1977
Lot Dimensions 200 x 200
Property Description
Location
State TN
County Washington
Community Sulphur Spring Heights
Zoning RS
Direction From I-26, take Exit 13 (the Gray exit), travel toward HWY 75S. Turn left onto Highland Rd. Home on right - sign
Interior
Interior Features Eat-in Kitchen
Heating Heat Pump
Cooling Heat Pump
Flooring Luxury Vinyl
Fireplaces Number 2
Fireplaces Type Den, Living Room
Fireplace Yes
Window Features Insulated Windows
Appliance Cooktop, Dishwasher, Electric Range, Microwave
Heat Source Heat Pump
Exterior
Parking Features Driveway, Asphalt, Garage Door Opener
Garage Spaces 2.0
Pool In Ground
Roof Type Shingle
Topography Sloped
Porch Front Porch
Total Parking Spaces 2
Building
Sewer Septic Tank
Water Public
Architectural Style Split Foyer
Structure Type Brick,Stone Veneer,Wood Siding
New Construction No
Schools
Elementary Schools Sulphur Springs
Middle Schools Sulphur Springs
High Schools Daniel Boone
Others
Senior Community No
Tax ID 034l B 037.00
Acceptable Financing Cash, Conventional
Listing Terms Cash, Conventional

