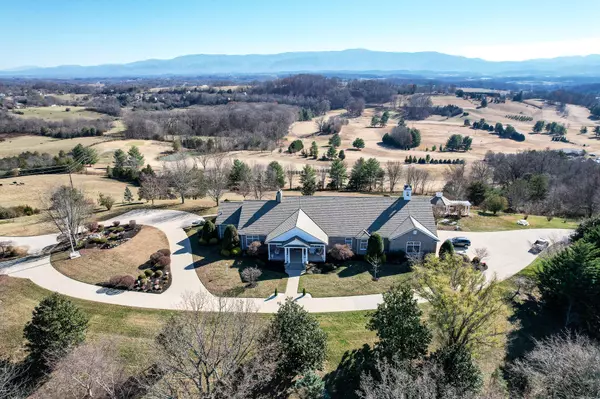
215 Lick Hollow RD Greeneville, TN 37743
4 Beds
7 Baths
6,021 SqFt
UPDATED:
10/03/2024 07:22 AM
Key Details
Property Type Single Family Home
Sub Type Single Family Residence
Listing Status Active
Purchase Type For Sale
Square Footage 6,021 sqft
Price per Sqft $539
Subdivision Not In Subdivision
MLS Listing ID 9960063
Style Ranch,Traditional
Bedrooms 4
Full Baths 6
Half Baths 1
HOA Y/N No
Total Fin. Sqft 6021
Originating Board Tennessee/Virginia Regional MLS
Year Built 2000
Lot Size 19.450 Acres
Acres 19.45
Lot Dimensions 900x 934
Property Description
The gated entrance and quarter mile driveway winds through the woods and leads you to the beautifully landscaped property. Complete with gardens, potting shed, lily pond and carriage house this estate is home to a stunning custom-built brick house.
The focal point of the estate is the 5,300+ square foot home designed with 10 ft ceilings, heavy crown molding, hardwood floors and walls of windows that capture the stunning views and wonderful natural light. You'll find plenty of room in this beautiful home to define your own individual taste. Key features of the main house include a welcoming foyer, gathering room with fireplace and built in cabinets, large dining room with custom corner and buffet cabinets, sitting area, library/music room, office, spacious kitchen with central island and an abundance of custom cabinets including a walk-in pantry and butler's pantry.
Throughout the home you'll find ample storage closets, laundry room, 3-4 bedrooms, 4.5 bath rooms and a large 2-car garage. Studio apartment with kitchen and full bath has private entrance from garage.
The private primary suite has a fireplace and sitting-area situated to capture spectacular views. The primary bath boasts a whirlpool tub, steam room shower, private water closet, sitting area with coffee bar and mini refrigerator and connected walk-in closet.
The property includes several outdoor entertaining areas including a large front porch, large sweeping back porch, swimming pool and gazebo with arbor.
Also, included with this unique property is an amazing 4,000 sq ft multi use carriage house. Complete with an office and full bath and studio apartment that includes a kitchen, full bath, and laundry. The carriage house also includes two sheds for recreational vehicles, boats, tractors, car collection and more.
Location
State TN
County Greene
Community Not In Subdivision
Area 19.45
Zoning A-1
Direction West Main left on Lick Hollow Road property is approx 1/4 miles on the left.
Rooms
Other Rooms Gazebo, Shed(s), Storage
Basement Crawl Space, Interior Entry
Interior
Interior Features Primary Downstairs, Built-in Features, Central Vacuum, Entrance Foyer, Kitchen Island, Open Floorplan, Pantry, Soaking Tub, Solid Surface Counters, Walk-In Closet(s)
Heating Electric, Fireplace(s), Electric
Cooling Ceiling Fan(s), Heat Pump
Flooring Ceramic Tile, Hardwood, Luxury Vinyl
Fireplaces Number 2
Fireplaces Type Primary Bedroom, Living Room
Fireplace Yes
Window Features Double Pane Windows,Insulated Windows,Skylight(s)
Appliance Dishwasher, Disposal, Double Oven, Electric Range, Refrigerator
Heat Source Electric, Fireplace(s)
Laundry Electric Dryer Hookup, Washer Hookup
Exterior
Exterior Feature Pasture, See Remarks
Garage Deeded, Driveway, Circular Driveway, Concrete, Garage Door Opener
Garage Spaces 2.0
Pool Heated, In Ground
Utilities Available Cable Connected
Amenities Available Landscaping
View Mountain(s)
Roof Type Metal,Shingle,Tile
Topography Farm Pond, Part Wooded, Pasture, Sloped
Porch Back, Covered, Front Porch, Porch
Total Parking Spaces 2
Building
Entry Level One and One Half
Foundation Block, Concrete Perimeter
Sewer Septic Tank
Water Public
Architectural Style Ranch, Traditional
Structure Type Brick
New Construction No
Schools
Elementary Schools Nolichuckey
Middle Schools Debusk
High Schools South Greene
Others
Senior Community No
Tax ID 110 058.14
Acceptable Financing Cash, Conventional
Listing Terms Cash, Conventional






