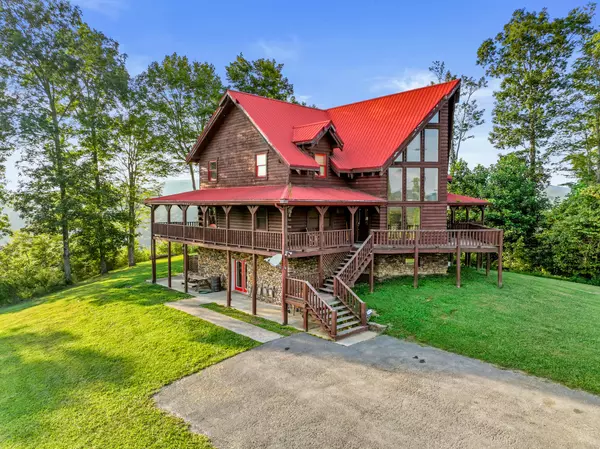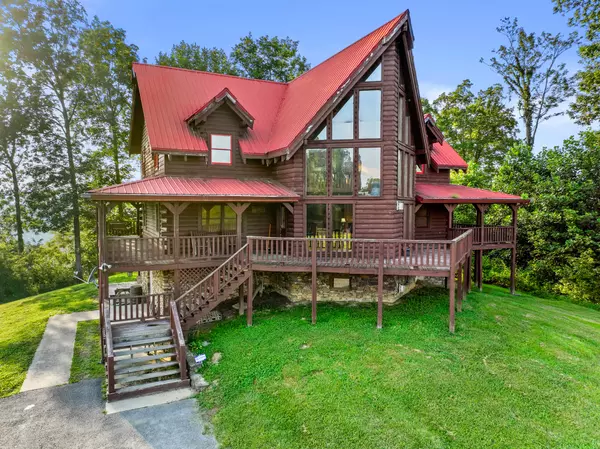556 Riverbluff DR Sneedville, TN 37869
6 Beds
6 Baths
4,800 SqFt
UPDATED:
11/17/2024 05:58 AM
Key Details
Property Type Single Family Home
Sub Type Single Family Residence
Listing Status Pending
Purchase Type For Sale
Square Footage 4,800 sqft
Price per Sqft $212
Subdivision Not In Subdivision
MLS Listing ID 9956109
Style Cabin,Log
Bedrooms 6
Full Baths 5
Half Baths 1
HOA Y/N No
Total Fin. Sqft 4800
Originating Board Tennessee/Virginia Regional MLS
Year Built 2004
Lot Size 89.500 Acres
Acres 89.5
Lot Dimensions see acreage
Property Description
Enjoy breathtaking views on this property boasting a tranquil creek, abundant wildlife, and acres of untouched nature.
A spacious 6 bedroom log home offer ample room for family and friends or tons of rental potential!
5 1/2 bathrooms, two fireplaces, two bathrooms with walk in showers and whirlpool tubs ensure comfort and luxury.
Currently operated as a rental, this property presents the potential for year round income and additional rental potential with room for additional rental units to be built.
Enjoy the great outdoors with the wrap-around porch, ideal for taking in the views and entertaining tons of guests. Surrounded by nature, revel in the seclusion and privacy this property offers.
As you enter the cabin you'll be faced with gorgeous wood interiors and a stone fireplace that add that rustic charm you're looking for.
There are three separate living areas, a game room, a laundry room, large bedrooms which make this property available to accommodate tons of guests and family. Cabin comes fully furnished with the exception of a few pictures and decorations.
Don't miss this opportunity to own a slice of paradise in the heart of nature. Whether you're seeking a private retreat, an income-generating rental, or both, this estate offers endless possibilities. Embrace the mountain lifestyle and call this stunning property your own today. Buyer to verify all information.
Location
State TN
County Hancock
Community Not In Subdivision
Area 89.5
Zoning Residential
Direction From hwy 11W, take Hwy 31N, turn right onto Duck Creek Rd, property is on the left.
Rooms
Basement Finished, Full, Walk-Out Access
Interior
Interior Features Whirlpool
Heating Heat Pump
Cooling Central Air
Flooring Hardwood, Tile
Fireplaces Type Stone
Fireplace Yes
Appliance Dishwasher, Range, Refrigerator
Heat Source Heat Pump
Laundry Electric Dryer Hookup, Washer Hookup
Exterior
View Mountain(s), Creek/Stream
Roof Type Metal
Topography Level, Part Wooded, Sloped
Porch Covered, Wrap Around
Building
Sewer Septic Tank
Water Well
Architectural Style Cabin, Log
Structure Type Log
New Construction No
Schools
Elementary Schools Hancock Co
Middle Schools Hancock
High Schools Hancock
Others
Senior Community No
Tax ID 053 028.00
Acceptable Financing Cash, Conventional, FHA, USDA Loan, VA Loan
Listing Terms Cash, Conventional, FHA, USDA Loan, VA Loan





