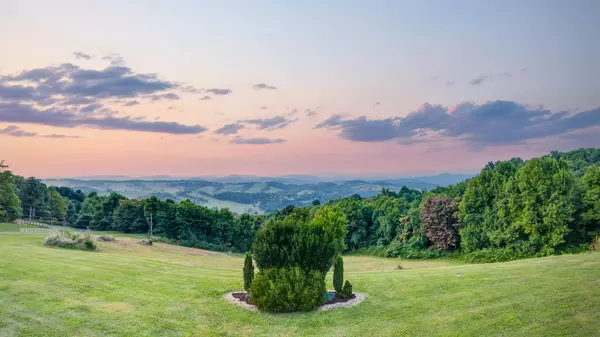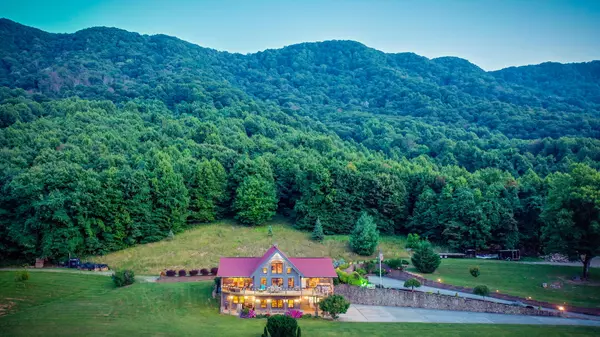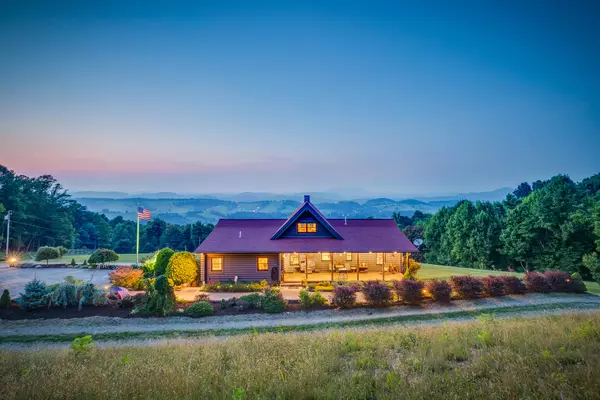
72 Mountain Heights RD Lebanon, VA 24266
5 Beds
5 Baths
4,215 SqFt
UPDATED:
10/31/2024 01:34 AM
Key Details
Property Type Single Family Home
Sub Type Single Family Residence
Listing Status Active
Purchase Type For Sale
Square Footage 4,215 sqft
Price per Sqft $355
Subdivision Not In Subdivision
MLS Listing ID 9926652
Style Log
Bedrooms 5
Full Baths 3
Half Baths 2
Total Fin. Sqft 4215
Originating Board Tennessee/Virginia Regional MLS
Year Built 2003
Lot Size 37.010 Acres
Acres 37.01
Lot Dimensions 37.01 Acres
Property Description
Location
State VA
County Russell
Community Not In Subdivision
Area 37.01
Zoning RES
Direction US-19 to Green Valley Rd. Travel approximately 2.7 miles to Right on Shaw St. Left on Morgans Ln. Continue onto Mountain Heights Road. Address should work in Google Maps - Coordinates are 36°51'59.2''N 82°03'44.4''W.
Rooms
Other Rooms Barn(s), Storage
Basement Exterior Entry, Finished, Full, Garage Door, Walk-Out Access, See Remarks
Interior
Interior Features Primary Downstairs, 2+ Person Tub, Balcony, Bar, Built-in Features, Granite Counters, Walk-In Closet(s), Whirlpool, Wired for Data, See Remarks
Heating Fireplace(s), Heat Pump, Oil, Wood, See Remarks
Cooling Heat Pump
Flooring Concrete, Hardwood, Stone
Fireplaces Type Den, Flue, Great Room, Stone
Fireplace Yes
Window Features Insulated Windows
Appliance Dishwasher, Microwave, Range, Refrigerator
Heat Source Fireplace(s), Heat Pump, Oil, Wood, See Remarks
Laundry Electric Dryer Hookup, Washer Hookup
Exterior
Exterior Feature Balcony, See Remarks
Garage Attached, Concrete, Detached, Garage Door Opener, Parking Pad, See Remarks
Garage Spaces 3.0
View Mountain(s)
Roof Type Composition
Topography Cleared, Level, Mountainous, Part Wooded, Rolling Slope, Sloped, Wooded, See Remarks
Porch Balcony, Covered, Deck, Rear Porch, Wrap Around, See Remarks
Total Parking Spaces 3
Building
Sewer Private Sewer
Water Spring
Architectural Style Log
Structure Type Log,Stone
New Construction No
Schools
Elementary Schools Lebanon
Middle Schools Lebanon
High Schools Lebanon
Others
Senior Community No
Tax ID 103r 1084c
Acceptable Financing Cash, Conventional
Listing Terms Cash, Conventional






