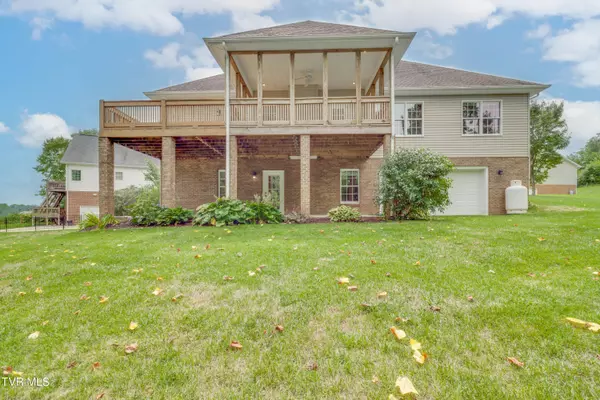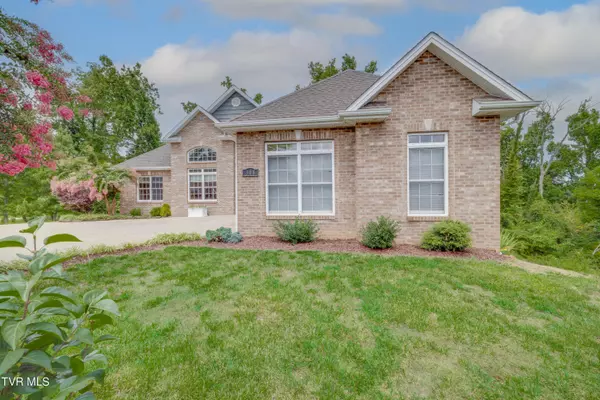$725,000
$725,000
For more information regarding the value of a property, please contact us for a free consultation.
308 Michaels Ridge BLVD Johnson City, TN 37615
4 Beds
3 Baths
3,114 SqFt
Key Details
Sold Price $725,000
Property Type Single Family Home
Sub Type Single Family Residence
Listing Status Sold
Purchase Type For Sale
Square Footage 3,114 sqft
Price per Sqft $232
Subdivision Highland Parc
MLS Listing ID 9969314
Sold Date 10/10/24
Style Traditional
Bedrooms 4
Full Baths 3
HOA Fees $25/ann
HOA Y/N Yes
Total Fin. Sqft 3114
Originating Board Tennessee/Virginia Regional MLS
Year Built 2006
Lot Size 0.440 Acres
Acres 0.44
Lot Dimensions 42x132x108x159x163
Property Description
Open House Sunday, September 1, 2-4 pm! North Johnson City BEAUTY!! Fantastic location in the Highland Parc neighborhood sitting at the end of a quiet cul-de-sac, this custom home has a wonderful set up for multi-generational living. Right as you walk through the front door you will appreciate the natural light, high ceilings and the openness of the space. Upon entering, immediately to your left is a large dining room for your gatherings. Directly in front of you, you will find your great room with a beautiful stone gas fireplace. This opens into the kitchen and breakfast room. The kitchen is FANTASTIC with cabinets and storage galore! The granite countertops, marble backsplash and stainless steel appliances make this space beautiful, comfortable and truly the heart of the home. The primary suite is to the right of the great room and includes a beautiful bedroom with views of the mountains, large bathroom with walk in shower, whirlpool tub, and a walk-in closet. There is a large covered back porch perfect for relaxing with privacy, that leads to a grilling porch. The 2 car garage is oversized and on the main level. There is a utility room conveniently located near the garage with a stacking washer and dryer. On the other side of the kitchen you will find 2 additional bedrooms and a full bathroom. The basement is part of the home and a true walk-out set up. There is a very large bedroom, full bathroom and a large family room/game room with fireplace. The game room also has a kitchenette/bar set up with a sink. There is over 1000 SF of unfinished space that can be finished for more living space or continue to use it for storage, as a workshop or home gym. This area has a garage door and could serve as a 3rd car garage for projects! The back yard is beautifully landscaped and has raised beds and plenty of privacy. The community pool, clubhouse and playground round out this fabulous home with optional membership at just $300 per year.
Location
State TN
County Washington
Community Highland Parc
Area 0.44
Zoning Residential
Direction I-26 to exit 17 towards Jonesborough, Right on Highland Church Road, Right on Michaels Ridge Blvd., Home is at the end of the cul-de-sac.
Rooms
Basement Exterior Entry, Finished, Garage Door, Heated, Interior Entry, Plumbed, Walk-Out Access, Workshop
Interior
Interior Features Primary Downstairs, Built In Safe, Central Vacuum, Granite Counters, Pantry, Radon Mitigation System, Wet Bar, Whirlpool, See Remarks
Heating Central, Fireplace(s), Forced Air, Heat Pump
Cooling Ceiling Fan(s), Central Air, Heat Pump
Flooring Carpet, Ceramic Tile, Hardwood
Fireplaces Number 2
Fireplaces Type Gas Log, Living Room, Recreation Room
Fireplace Yes
Window Features Double Pane Windows,Window Treatment-Some
Appliance Dishwasher, Dryer, Electric Range, Microwave, Refrigerator, Washer
Heat Source Central, Fireplace(s), Forced Air, Heat Pump
Laundry Electric Dryer Hookup, Washer Hookup
Exterior
Exterior Feature See Remarks
Garage Attached, Concrete, Garage Door Opener, Underground, See Remarks
Garage Spaces 3.0
Pool Community
Community Features Sidewalks, Clubhouse, Curbs
Utilities Available Cable Available, Electricity Connected, Phone Available, Sewer Connected
Amenities Available Landscaping
View Mountain(s)
Roof Type Composition,Shingle
Topography Level, Sloped
Porch Back, Covered, Deck, Rear Patio
Total Parking Spaces 3
Building
Entry Level Two
Foundation Block
Sewer Public Sewer
Water Public
Architectural Style Traditional
Structure Type Brick,HardiPlank Type,Vinyl Siding
New Construction No
Schools
Elementary Schools Woodland Elementary
Middle Schools Indian Trail
High Schools Science Hill
Others
Senior Community No
Tax ID 036b A 026.00
Acceptable Financing Cash, Conventional, FHA, VA Loan
Listing Terms Cash, Conventional, FHA, VA Loan
Read Less
Want to know what your home might be worth? Contact us for a FREE valuation!

Our team is ready to help you sell your home for the highest possible price ASAP
Bought with Cory Parsons • eXp Realty, LLC






