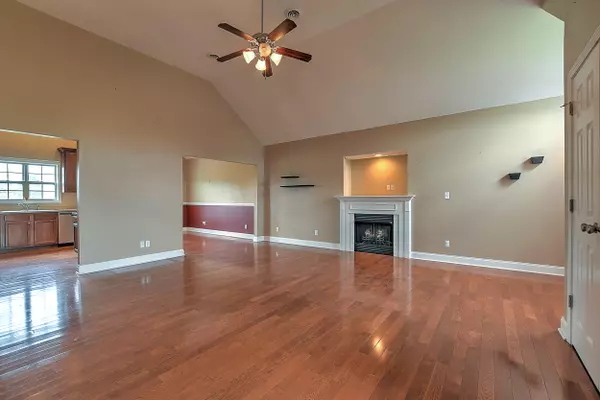$355,000
$349,000
1.7%For more information regarding the value of a property, please contact us for a free consultation.
2084 Buttercup LN Limestone, TN 37681
3 Beds
3 Baths
2,102 SqFt
Key Details
Sold Price $355,000
Property Type Single Family Home
Sub Type Single Family Residence
Listing Status Sold
Purchase Type For Sale
Square Footage 2,102 sqft
Price per Sqft $168
Subdivision Mountain Meadows
MLS Listing ID 9952411
Sold Date 07/13/23
Bedrooms 3
Full Baths 3
HOA Y/N No
Total Fin. Sqft 2102
Originating Board Tennessee/Virginia Regional MLS
Year Built 2006
Lot Size 0.650 Acres
Acres 0.65
Lot Dimensions 108.27 X 319.7 IRR
Property Description
This beautiful 3 bedroom, 3 bathroom Tri-level home located in Limestone, Tennessee is the perfect place to call home. The house features cathedral ceilings in the living room and kitchen, a gas log fireplace to keep you warm on those chilly nights, hardwood floors throughout, a large utility/storage space for all of your needs, and a 2-car garage. Enjoy the .65 acre lot with beautiful mountain views and no city taxes!
The spacious kitchen has plenty of counter space and cabinets for storage. The owner suite includes an en suite bathroom with a walk-in closet. There's potential to use the second room in the basement as a 4th bedroom or family room.
All information pulled from tax records. Buyer/buyer's agent to verify all information.
Location
State TN
County Washington
Community Mountain Meadows
Area 0.65
Zoning Residential
Direction 11E towards Greeneville past Bush Hog, right on Oakland, 2nd stop, left on Bowmantown Rd, Right onto Collins, Right into subdivision.
Rooms
Basement Partially Finished, Walk-Out Access
Interior
Interior Features Entrance Foyer, Kitchen/Dining Combo, Laminate Counters
Heating Central, Electric, Fireplace(s), Heat Pump, Electric
Cooling Central Air
Flooring Carpet, Hardwood, Tile
Fireplaces Number 1
Fireplaces Type Gas Log, Living Room
Fireplace Yes
Window Features Insulated Windows
Appliance Electric Range, Microwave, Refrigerator
Heat Source Central, Electric, Fireplace(s), Heat Pump
Laundry Electric Dryer Hookup, Washer Hookup
Exterior
Garage Attached, Garage Door Opener
Garage Spaces 2.0
View Mountain(s)
Roof Type Composition,Shingle
Topography Level, Sloped
Porch Back, Deck, Front Porch
Total Parking Spaces 2
Building
Entry Level Tri-Level
Sewer Septic Tank
Water Public
Structure Type Vinyl Siding
New Construction No
Schools
Elementary Schools Sulphur Springs
Middle Schools Sulphur Springs
High Schools Daniel Boone
Others
Senior Community No
Tax ID 064l C 004.00
Acceptable Financing Cash, Conventional, FHA, USDA Loan, VA Loan
Listing Terms Cash, Conventional, FHA, USDA Loan, VA Loan
Read Less
Want to know what your home might be worth? Contact us for a FREE valuation!

Our team is ready to help you sell your home for the highest possible price ASAP
Bought with Amanda Westbrook • Evans & Evans Real Estate






