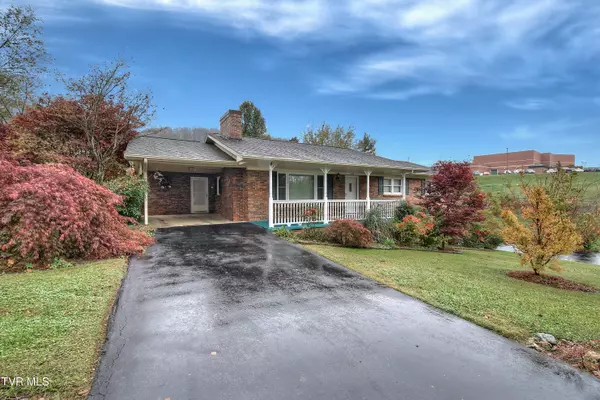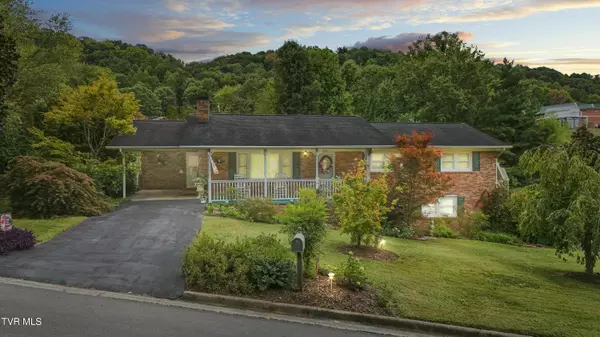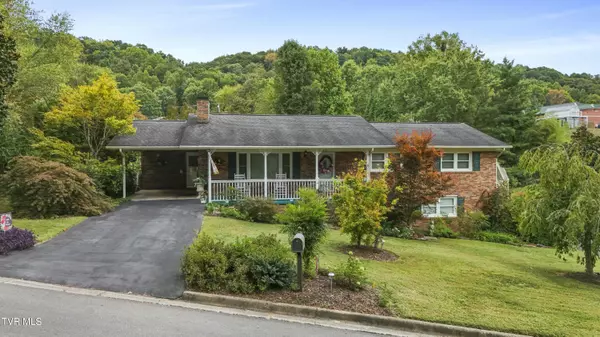
312 Lambeth DR Johnson City, TN 37601
3 Beds
4 Baths
2,896 SqFt
UPDATED:
11/21/2024 09:31 PM
Key Details
Property Type Single Family Home
Sub Type Single Family Residence
Listing Status Active
Purchase Type For Sale
Square Footage 2,896 sqft
Price per Sqft $138
Subdivision Car-Mol Est
MLS Listing ID 9973659
Style Ranch,Traditional
Bedrooms 3
Full Baths 3
Half Baths 1
HOA Y/N No
Total Fin. Sqft 2896
Originating Board Tennessee/Virginia Regional MLS
Year Built 1972
Lot Size 0.350 Acres
Acres 0.35
Lot Dimensions 87.25 X 140 IRR
Property Description
Location
State TN
County Washington
Community Car-Mol Est
Area 0.35
Zoning R
Direction From Kingsport Hwy/Hwy 36, turn onto Lambeth Dr/home is on the right, See sign.
Rooms
Other Rooms Shed(s), Storage
Basement Finished, Full, Heated, Walk-Out Access
Primary Bedroom Level First
Interior
Interior Features Primary Downstairs, Kitchen/Dining Combo, Remodeled, Solid Surface Counters
Heating Electric, Heat Pump, Electric
Cooling Ceiling Fan(s), Central Air, Heat Pump
Flooring Hardwood, Tile
Fireplaces Number 2
Fireplaces Type Basement, Brick, Gas Log, Living Room
Fireplace Yes
Window Features Double Pane Windows,Storm Window(s),Window Treatments
Appliance Dishwasher, Disposal, Microwave, Range, Refrigerator
Heat Source Electric, Heat Pump
Laundry Electric Dryer Hookup, Washer Hookup
Exterior
Garage Asphalt, Attached, Carport, Detached
Carport Spaces 3
Utilities Available Electricity Connected, Phone Connected, Sewer Connected, Water Connected, Cable Connected
Amenities Available Landscaping
Roof Type Asphalt,Shingle
Topography Cleared, Level
Porch Patio
Building
Entry Level One
Foundation Block
Sewer Public Sewer
Water Public
Architectural Style Ranch, Traditional
Structure Type Brick
New Construction No
Schools
Elementary Schools Lake Ridge
Middle Schools Indian Trail
High Schools Science Hill
Others
Senior Community No
Tax ID 029f D 009.00
Acceptable Financing Cash, Conventional, FHA, VA Loan
Listing Terms Cash, Conventional, FHA, VA Loan






